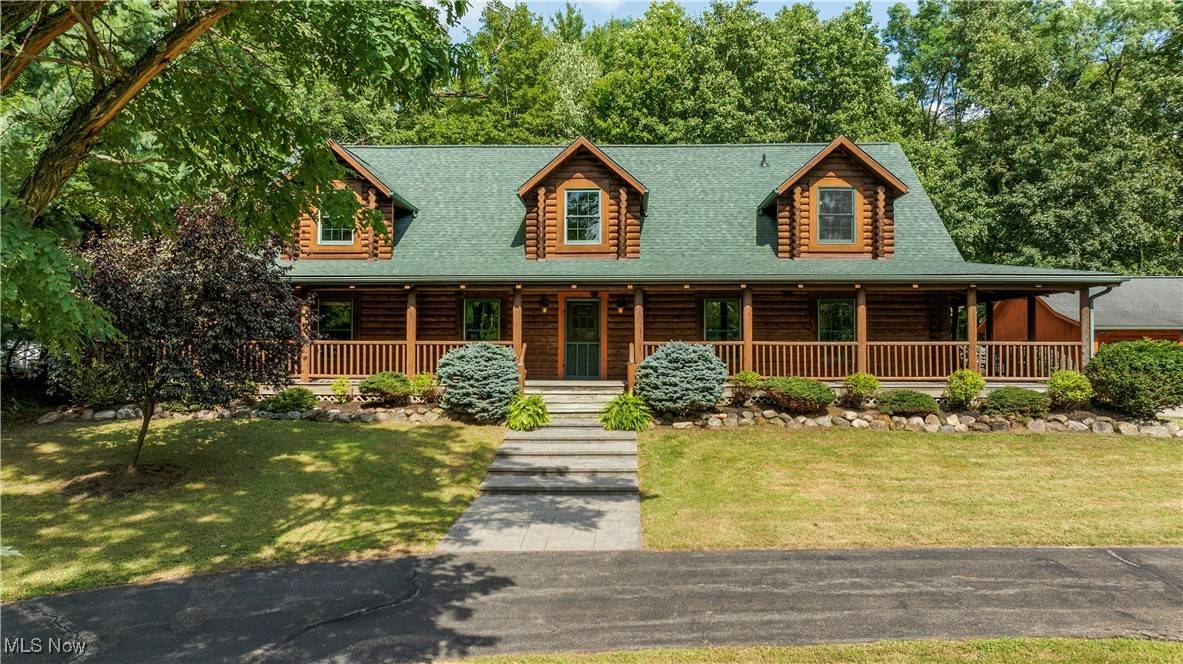6933 Ryan RD Medina, OH 44256
UPDATED:
Key Details
Property Type Single Family Home
Sub Type Single Family Residence
Listing Status Active
Purchase Type For Sale
Square Footage 2,811 sqft
Price per Sqft $256
Subdivision Oakleaf Sub #1 Rep #3
MLS Listing ID 5126686
Style Cape Cod,Log Home
Bedrooms 3
Full Baths 2
Half Baths 1
HOA Y/N No
Abv Grd Liv Area 2,811
Year Built 2000
Annual Tax Amount $5,562
Tax Year 2024
Lot Size 3.540 Acres
Acres 3.54
Property Sub-Type Single Family Residence
Property Description
Location
State OH
County Medina
Direction West
Rooms
Other Rooms Outbuilding, Pole Barn
Basement Full, Storage Space, Sump Pump
Main Level Bedrooms 1
Interior
Interior Features Cedar Closet(s), Eat-in Kitchen, Kitchen Island, Primary Downstairs, Open Floorplan, Storage, Vaulted Ceiling(s)
Heating Fireplace(s), Gas
Cooling Central Air, Gas
Fireplaces Number 1
Fireplaces Type Living Room, Raised Hearth, Stone, Wood Burning
Fireplace Yes
Window Features Skylight(s)
Appliance Built-In Oven, Dryer, Dishwasher, Humidifier, Microwave, Range, Refrigerator, Washer
Laundry Washer Hookup, Electric Dryer Hookup, Main Level, Laundry Room, Laundry Tub, Sink
Exterior
Exterior Feature Private Yard
Parking Features Concrete, Detached, Electricity, Garage Faces Front, Garage, Garage Door Opener, Water Available
Garage Spaces 3.0
Garage Description 3.0
Fence Partial, Split Rail
View Y/N Yes
Water Access Desc Public
View Pond, Trees/Woods
Roof Type Asphalt,Fiberglass
Porch Rear Porch, Covered, Front Porch, Wrap Around
Private Pool No
Building
Lot Description Private, Pond on Lot, Paved, Many Trees, Wooded
Faces West
Foundation Block
Sewer Septic Tank
Water Public
Architectural Style Cape Cod, Log Home
Level or Stories One and One Half
Additional Building Outbuilding, Pole Barn
Schools
School District Cloverleaf Lsd - 5204
Others
Tax ID 020-10D-25-035
Security Features Carbon Monoxide Detector(s),Smoke Detector(s)
Acceptable Financing Cash, Conventional, FHA, VA Loan
Listing Terms Cash, Conventional, FHA, VA Loan
GET MORE INFORMATION



