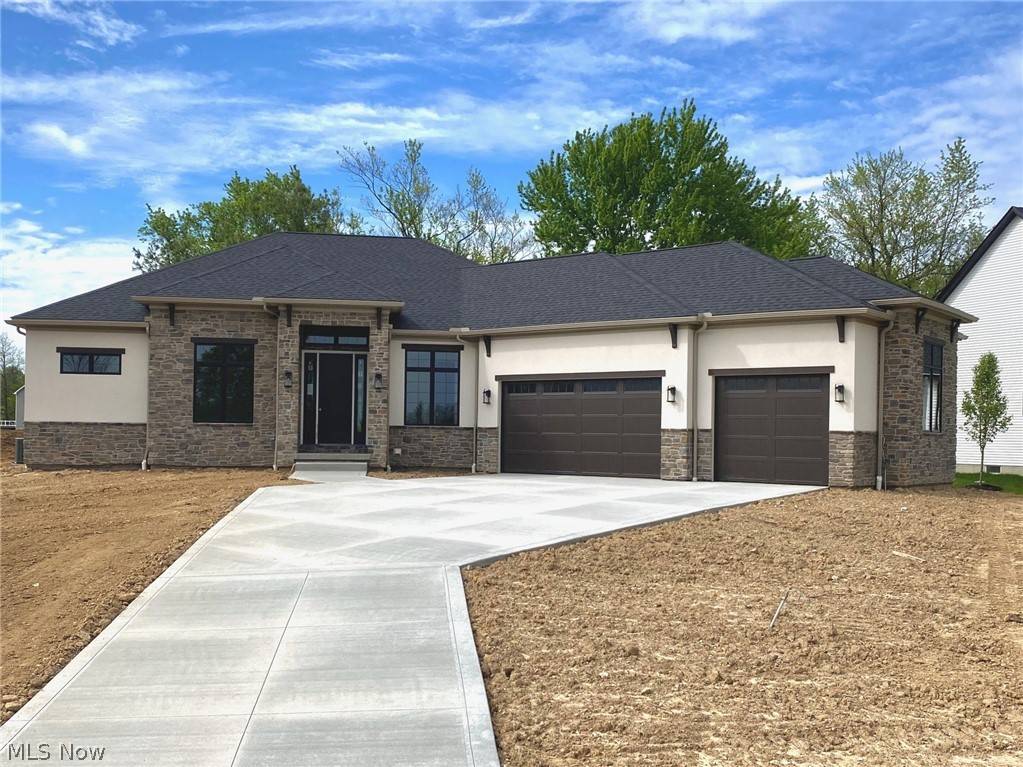For more information regarding the value of a property, please contact us for a free consultation.
2066 Lanterman CIR Hinckley, OH 44233
Want to know what your home might be worth? Contact us for a FREE valuation!

Our team is ready to help you sell your home for the highest possible price ASAP
Key Details
Sold Price $675,000
Property Type Single Family Home
Sub Type Single Family Residence
Listing Status Sold
Purchase Type For Sale
Square Footage 4,251 sqft
Price per Sqft $158
Subdivision The Trails At Redwood Falls
MLS Listing ID 4145988
Sold Date 11/23/20
Style Ranch
Bedrooms 4
Full Baths 3
Half Baths 1
Construction Status New Construction
HOA Fees $25/ann
HOA Y/N Yes
Abv Grd Liv Area 2,746
Year Built 2019
Annual Tax Amount $1
Lot Size 0.460 Acres
Acres 0.46
Property Sub-Type Single Family Residence
Property Description
Edgewood Home's Bunker Hill ranch plan in The Trails of Redwood Falls in Hinckley and Highland school district. This beautiful home is detailed in a coastal modern exterior of stone and stucco. The interior has a wide open concept with the latest design trends that flow seamlessly throughout the first floor. A truly remarkable kitchen, trimmed with custom built cabinetry and open shelving. A 'messy kitchen' and walk in pantry off the main kitchen includes an additional sink and dishwasher that is perfect for everyday living and for entertaining. An enormous slider opens to the rear covered porch that leads to private green space. The finished lower level is over 1500 square feet which includes an exercise room, bar area and billiards area, lounge and additional bedroom with a full bath. Beam ceilings decorate the great room and office. Lockers and billing desk will be used daily in the mud room off the garage entry. Two other larger bedrooms share the Jack and Jill bathroom. So, many other details and design aspects to list. This is not a plain cookie cutter type house that the national builders will try and sell you. Discover the difference in what a local builder can offer you, where you are the focus, not just a number. Other lots and plans available in The Trails of Redwood Falls. Taxes, HOA and Assessments TBD.
Location
State OH
County Medina
Community Common Grounds/Area, Park
Direction North
Rooms
Basement Finished, Sump Pump
Interior
Interior Features Wired for Sound
Heating Forced Air, Gas
Cooling Central Air
Fireplaces Number 1
Fireplace Yes
Appliance Dishwasher, Disposal, Microwave, Range
Exterior
Parking Features Drain, Garage, Garage Door Opener, Paved
Garage Spaces 3.0
Garage Description 3.0
Community Features Common Grounds/Area, Park
Water Access Desc Public
Roof Type Asphalt,Fiberglass
Accessibility None
Porch Porch
Building
Lot Description Cul-De-Sac
Faces North
Entry Level One
Sewer Public Sewer
Water Public
Architectural Style Ranch
Level or Stories One
New Construction Yes
Construction Status New Construction
Schools
School District Highland Lsd Medina- 5205
Others
HOA Name Trails at Redwood Falls
HOA Fee Include Other
Tax ID 016-03A-34-066
Security Features Carbon Monoxide Detector(s),Smoke Detector(s)
Financing Conventional
Special Listing Condition Builder Owned
Read Less
Bought with Non-Member Non-Member • Non-Member
GET MORE INFORMATION



