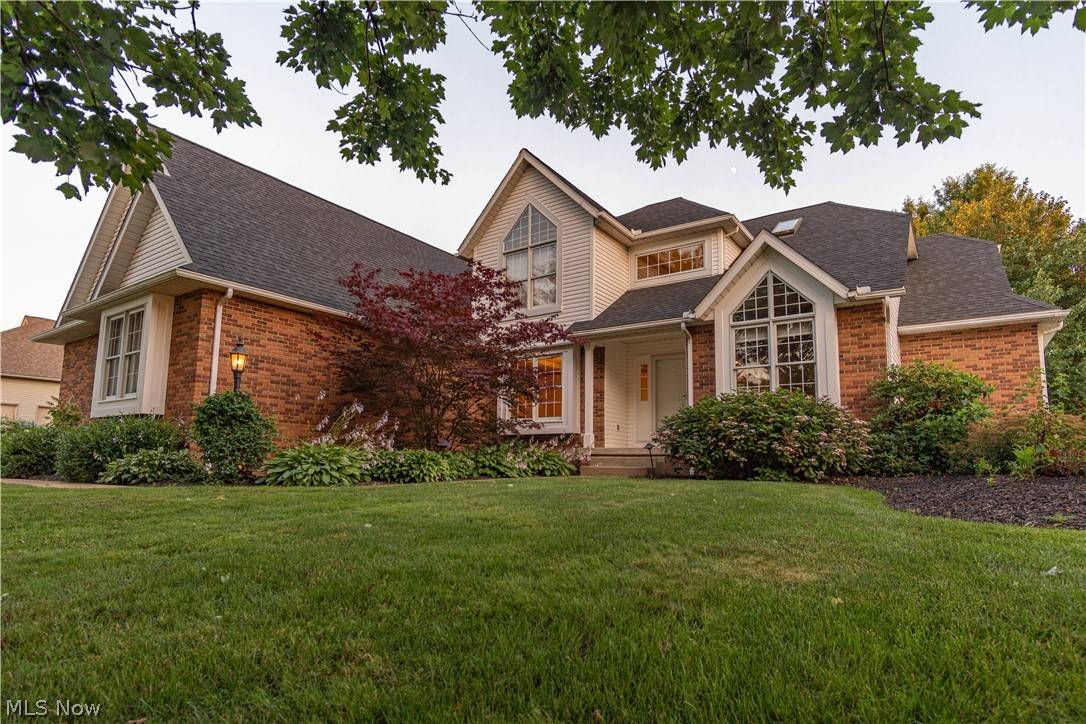For more information regarding the value of a property, please contact us for a free consultation.
1232 Ashwood RD Akron, OH 44312
Want to know what your home might be worth? Contact us for a FREE valuation!

Our team is ready to help you sell your home for the highest possible price ASAP
Key Details
Sold Price $389,500
Property Type Single Family Home
Sub Type Single Family Residence
Listing Status Sold
Purchase Type For Sale
Square Footage 3,898 sqft
Price per Sqft $99
MLS Listing ID 4114971
Sold Date 08/16/19
Style Cape Cod,Contemporary,Conventional
Bedrooms 4
Full Baths 3
Half Baths 1
HOA Y/N No
Abv Grd Liv Area 2,808
Year Built 1993
Annual Tax Amount $5,424
Lot Size 0.728 Acres
Acres 0.7282
Property Sub-Type Single Family Residence
Property Description
This custom home on the 13th fairway of Chenoweth golf course is a must see! Sitting on ¾ of an acre with a spectacular outdoor entertaining space complete with a firepit, bar seating and grill station with granite countertops and built-in Solaire grill you can enjoy with serene sounds from the stone waterfall. Inside as you enter the home by the 2 story foyer is an office space with cathedral ceilings and a dining room with a trayed ceiling, crown molding, and chair rail. The kitchen was remodeled in 2013 with Knotty Alder cabinetry, Cambria quartz countertops, stainless appliances and refinished hardwood flooring. Bar seating, a walk-in pantry, and eat-in area with vaulted ceilings complete this space. The 2 story great room features a massive palladium window as the centerpiece of this home. The 1st floor master bedroom suite has a large bay window, double sinks, walk-in closet, jetted tub, and shower. Upstairs there are 3 more bedrooms including a jr master suite with its own en-s
Location
State OH
County Summit
Rooms
Basement Full, Partially Finished
Interior
Heating Forced Air, Gas
Cooling Central Air
Fireplaces Number 1
Fireplace Yes
Appliance Dishwasher, Disposal, Humidifier, Microwave, Oven, Range, Refrigerator
Exterior
Parking Features Attached, Drain, Electricity, Garage, Garage Door Opener, Paved, Water Available
Garage Spaces 3.0
Garage Description 3.0
View Y/N Yes
Water Access Desc Public
View Golf Course
Roof Type Asphalt,Fiberglass
Porch Patio
Building
Lot Description On Golf Course
Entry Level Two
Sewer Public Sewer
Water Public
Architectural Style Cape Cod, Contemporary, Conventional
Level or Stories Two
Schools
School District Green Lsd (Summit)- 7707
Others
Tax ID 2811035
Security Features Security System,Carbon Monoxide Detector(s),Smoke Detector(s)
Financing Cash
Read Less
Bought with Bunny Dennison • Howard Hanna
GET MORE INFORMATION



