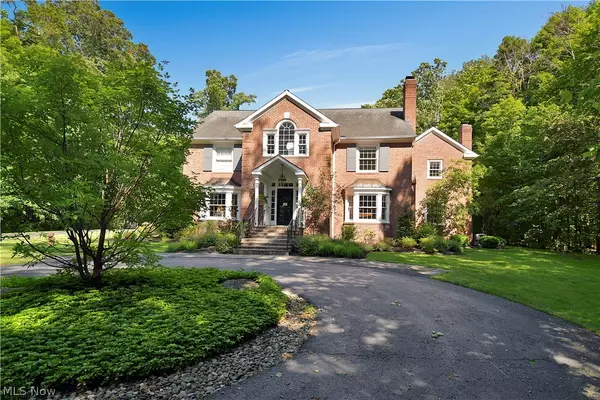For more information regarding the value of a property, please contact us for a free consultation.
15325 Suffolk LN Chagrin Falls, OH 44022
Want to know what your home might be worth? Contact us for a FREE valuation!

Our team is ready to help you sell your home for the highest possible price ASAP
Key Details
Sold Price $1,075,000
Property Type Single Family Home
Sub Type Single Family Residence
Listing Status Sold
Purchase Type For Sale
Square Footage 8,092 sqft
Price per Sqft $132
Subdivision Madroo Conservancy
MLS Listing ID 4104853
Sold Date 12/23/20
Style Colonial
Bedrooms 8
Full Baths 7
Half Baths 2
HOA Fees $8/ann
HOA Y/N Yes
Abv Grd Liv Area 8,092
Total Fin. Sqft 8092
Year Built 1995
Annual Tax Amount $24,234
Lot Size 5.470 Acres
Acres 5.47
Property Description
Stunning all brick Georgian manor sited on spectacular private park like lot offering privacy and serenity! This gorgeous home has incredible quality finishes, is decorated to perfection, and has a open flowing floor plan for today's living! Highlights of this home include a magnificent marble foyer with a reverse staircase that opens into the elegant formal living room with fireplace and grand formal dining room! The kitchen which is a gourmet's dream includes an expansive center-island, stainless steel appliances, quartz counter tops, and a lovely glass walled eating area!The kitchen is open to the fabulous beamed family room which has a handsome brick fireplace and hardwood floors! In addition, there is a magnificently paneled library with a fireplace plus a fabulous guest wing with full bath on the first floor!The expansive second floor has 3 bedroom suites with baths and 2 of the bedrooms have Jack and Jill bath connecting them,a bonus room,and a laundry room!The master suite is b
Location
State OH
County Geauga
Direction West
Rooms
Basement Full, Partially Finished, Sump Pump
Interior
Heating Forced Air, Gas, Zoned
Cooling Central Air
Fireplaces Number 5
Fireplace Yes
Appliance Dryer, Dishwasher, Disposal, Humidifier, Microwave, Range, Refrigerator, Washer
Exterior
Parking Features Attached, Drain, Electricity, Garage, Garage Door Opener, Heated Garage, Paved, Water Available
Garage Spaces 3.0
Garage Description 3.0
Fence Invisible
View Y/N Yes
Water Access Desc Well
View Trees/Woods
Roof Type Asphalt,Fiberglass
Porch Patio
Garage true
Building
Lot Description Cul-De-Sac, Wooded
Faces West
Entry Level Three Or More
Sewer Septic Tank
Water Well
Architectural Style Colonial
Level or Stories Three Or More
Schools
School District West Geauga Lsd - 2807
Others
HOA Name Suffolk HOA
HOA Fee Include Other
Tax ID 26-214013
Security Features Security System,Carbon Monoxide Detector(s),Smoke Detector(s)
Financing Conventional
Read Less
Bought with Tim Cline • Platinum Real Estate
GET MORE INFORMATION



