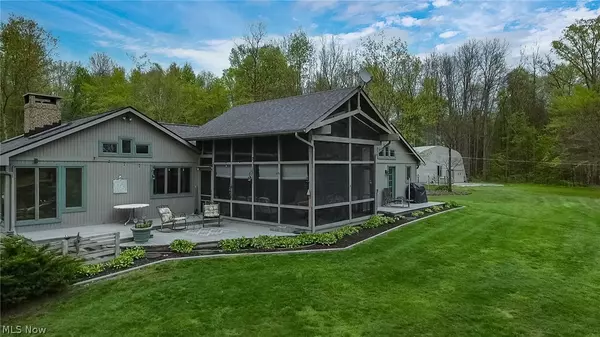For more information regarding the value of a property, please contact us for a free consultation.
12596 Atwater AVE NE Alliance, OH 44601
Want to know what your home might be worth? Contact us for a FREE valuation!

Our team is ready to help you sell your home for the highest possible price ASAP
Key Details
Sold Price $465,000
Property Type Single Family Home
Sub Type Single Family Residence
Listing Status Sold
Purchase Type For Sale
Square Footage 2,314 sqft
Price per Sqft $200
MLS Listing ID 4277302
Sold Date 07/13/21
Style Contemporary
Bedrooms 4
Full Baths 2
HOA Y/N No
Abv Grd Liv Area 2,314
Total Fin. Sqft 2314
Year Built 1991
Annual Tax Amount $3,159
Lot Size 5.180 Acres
Acres 5.18
Property Description
Welcome home to your own slice of paradise! This gorgeous lakefront home is an amazing example of a California Contemporary home designed in the style of Bob Schmitt. Furnished, or unfurnished - BUYER'S choice. Rural setting, yet close to town, Mount Union University (NCAA Champions-several years) is only a 10 minute drive. Go RAIDERS! This 5+ acre property was used in the past to home 2 Appaloosa horses. The kitchen, baths, and laundry room all have custom made cabinets by a cabinet maker in Amish country. Double sided full brick wood-burning fireplace features a gas starter, an amazing heat exchanger with 4 built in fans, and Amish hand hewn mantles from an Alliance historical barn. This 4 bedroom 2 bath ranch home also includes a 40 x 32 two story barn, with epoxy-painted concrete floor. Off the barn is a concrete pad (with footers) 25' x 24' with all underground utilities available. The home overlooks a 4.5 acre shared lake with one neighbor. The lake is well-stocked with a variety
Location
State OH
County Stark
Direction North
Rooms
Main Level Bedrooms 4
Interior
Heating Forced Air, Fireplace(s), Gas
Cooling Central Air
Fireplaces Number 1
Fireplaces Type Wood Burning
Fireplace Yes
Appliance Dryer, Dishwasher, Microwave, Range, Refrigerator, Washer
Exterior
Exterior Feature Dock
Parking Features Attached, Garage, Unpaved
Garage Spaces 2.0
Garage Description 2.0
Waterfront Description Lake Front,Waterfront
View Y/N Yes
Water Access Desc Well
View Water
Roof Type Asphalt,Fiberglass
Garage true
Building
Lot Description Fishing Pond(s), Horse Property, Irregular Lot, Lake Front, Pond, Waterfront
Faces North
Entry Level One
Foundation Slab
Sewer Septic Tank
Water Well
Architectural Style Contemporary
Level or Stories One
Schools
School District Marlington Lsd - 7608
Others
Tax ID 10003646
Financing Conventional
Read Less
Bought with Greg Stearn • RE/MAX Trends Realty
GET MORE INFORMATION



