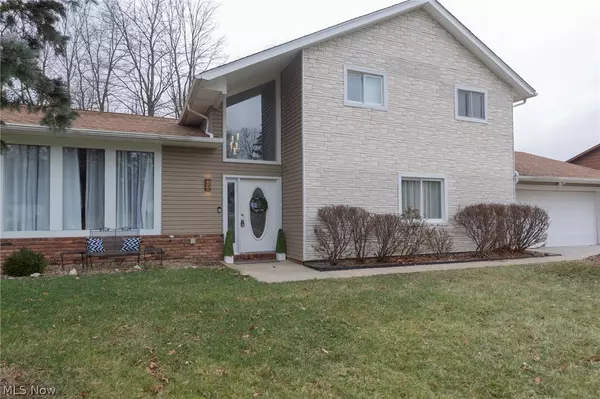For more information regarding the value of a property, please contact us for a free consultation.
5236 Cheswick DR Solon, OH 44139
Want to know what your home might be worth? Contact us for a FREE valuation!

Our team is ready to help you sell your home for the highest possible price ASAP
Key Details
Sold Price $385,000
Property Type Single Family Home
Sub Type Single Family Residence
Listing Status Sold
Purchase Type For Sale
Square Footage 2,360 sqft
Price per Sqft $163
Subdivision Cheswick
MLS Listing ID 4343733
Sold Date 02/28/22
Style Split-Level
Bedrooms 4
Full Baths 2
Half Baths 1
HOA Fees $8/ann
HOA Y/N Yes
Abv Grd Liv Area 2,360
Total Fin. Sqft 2360
Year Built 1977
Annual Tax Amount $6,368
Lot Size 0.370 Acres
Acres 0.37
Property Description
Prepare to say WOW! when you step inside this beautiful updated 4 bed/ 2.5 bath home in north Solon, within 30 min to downtown and major hospitals! Stunning custom stone feature wall soars to vaulted ceiling in living room and leads to fully remodeled kitchen & dining room (2020) Gorgeous modern kitchen features custom cabinets, sparkling granite countertops, apron sink, large peninsula that seats 4 and center island w/ extra sink! Kitchen overlooks family room with inviting fireplace, built-in wet bar, and sliding glass doors that lead out to patio and beautiful treed backyard along with playset that stays. Completing the main level is a spacious bedroom w/ new carpet, plus half bath and large laundry/mud room with brand new laminate flooring throughout. Upstairs you will find the large master bedroom with double closets and attached bath w/ updated shower & vanity, plus 2 additional bedrooms and the 2nd full bathroom. Partially finished basement has freshly painted paneled walls and
Location
State OH
County Cuyahoga
Direction East
Rooms
Basement Full
Main Level Bedrooms 1
Interior
Heating Forced Air, Gas
Cooling Central Air
Fireplaces Number 1
Fireplace Yes
Appliance Dishwasher, Disposal, Microwave, Range, Refrigerator
Exterior
Parking Features Attached, Drain, Direct Access, Electricity, Garage, Garage Door Opener, Paved, Water Available
Garage Spaces 2.0
Garage Description 2.0
View Y/N Yes
Water Access Desc Public
View Trees/Woods
Roof Type Asphalt,Fiberglass
Accessibility None
Porch Patio
Garage true
Building
Lot Description Cul-De-Sac, Flat, Level, Wooded
Faces East
Entry Level Two,Multi/Split
Sewer Public Sewer
Water Public
Architectural Style Split-Level
Level or Stories Two, Multi/Split
Schools
School District Solon Csd - 1828
Others
HOA Name Cheswick HOA (optional)
HOA Fee Include Other
Tax ID 951-43-036
Security Features Smoke Detector(s)
Financing Conventional
Read Less
Bought with Laura Mokwa • McDowell Homes Real Estate Services
GET MORE INFORMATION



