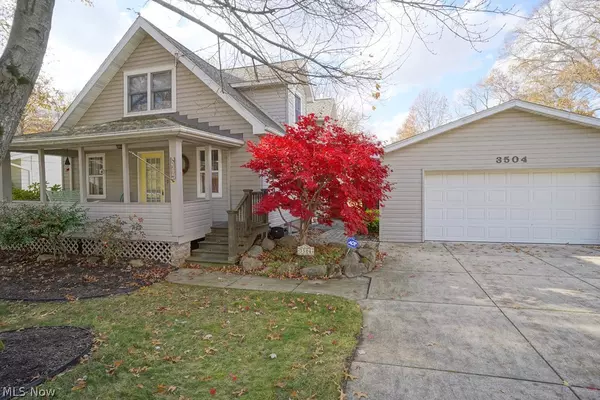For more information regarding the value of a property, please contact us for a free consultation.
3504 Hiwood AVE Stow, OH 44224
Want to know what your home might be worth? Contact us for a FREE valuation!

Our team is ready to help you sell your home for the highest possible price ASAP
Key Details
Sold Price $207,000
Property Type Single Family Home
Sub Type Single Family Residence
Listing Status Sold
Purchase Type For Sale
Square Footage 1,594 sqft
Price per Sqft $129
Subdivision Fruitland
MLS Listing ID 4332817
Sold Date 12/21/21
Style Cape Cod
Bedrooms 4
Full Baths 1
Half Baths 1
HOA Y/N No
Abv Grd Liv Area 1,594
Total Fin. Sqft 1594
Year Built 1928
Annual Tax Amount $2,715
Lot Size 10,876 Sqft
Acres 0.2497
Property Description
Upon walking up the stairs to the covered front porch with slate flooring, you will instantly want to go inside this charming home that has been lovingly cared for. The front door will lead you into the spacious living room. To the left of the front door is a first-floor bedroom with a private half bath that has been updated. The enormous kitchen with solid surface countertops, lots of cabinets for storage and molded sink boasts stainless steel dishwasher,(2020) range and refrigerator. There is a large eating area open to the kitchen that both opens to the deck as well as overlooks the family room with patio doors leading to the 3-season screen porch that overlooks and leads to the oversized backyard. On the 2nd floor you will find 3 bedrooms all with generous sized closets and a full bath. There is a central vacuum system that will remain with the home. The furnace was replaced in 12/12. The walk-out basement is great for additional access to the backyard. There is an oversized 2 car
Location
State OH
County Summit
Direction East
Rooms
Basement Full, Partial, Walk-Out Access
Main Level Bedrooms 1
Interior
Interior Features Central Vacuum
Heating Forced Air, Gas
Cooling Central Air
Fireplace No
Appliance Dishwasher, Disposal, Range, Refrigerator
Exterior
Parking Features Detached, Electricity, Garage, Garage Door Opener, Paved
Garage Spaces 2.0
Garage Description 2.0
Water Access Desc Public
Roof Type Asphalt,Fiberglass
Accessibility None
Porch Deck, Enclosed, Patio, Porch
Garage true
Building
Lot Description Irregular Lot
Faces East
Entry Level One
Sewer Public Sewer
Water Public
Architectural Style Cape Cod
Level or Stories One
Schools
School District Stow-Munroe Falls Cs - 7714
Others
Tax ID 5606699
Financing Conventional
Read Less
Bought with Christopher M Willbur • RE/MAX Results
GET MORE INFORMATION



