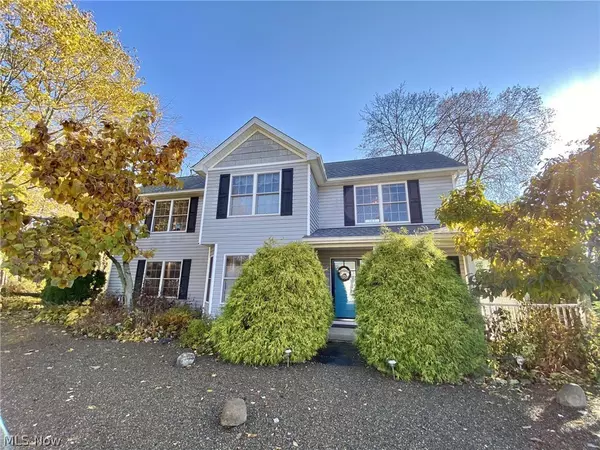For more information regarding the value of a property, please contact us for a free consultation.
394 Craggy Creek DR Chippewa Lake, OH 44215
Want to know what your home might be worth? Contact us for a FREE valuation!

Our team is ready to help you sell your home for the highest possible price ASAP
Key Details
Sold Price $310,000
Property Type Single Family Home
Sub Type Single Family Residence
Listing Status Sold
Purchase Type For Sale
Square Footage 1,969 sqft
Price per Sqft $157
Subdivision Chippewa Lake Village
MLS Listing ID 4332707
Sold Date 12/30/21
Style Colonial
Bedrooms 3
Full Baths 2
HOA Y/N No
Abv Grd Liv Area 1,969
Total Fin. Sqft 1969
Year Built 2005
Annual Tax Amount $4,189
Lot Size 0.255 Acres
Acres 0.2553
Property Description
This stunning 2 story home is just a few houses from the lake! Front wrap-around porch is so inviting and leads out to the back deck overlooking McCabe Creek. Home is freshly painted and move in ready. Walk through the front door to the living room that's open to the kitchen & dining area. Perfect for entertaining. Dining area features a bump out bay window with loads of natural light and built-in cabinetry for extra kitchen storage. Down the hall there's a large pantry, full bath and first floor master. Upstairs you'll find beautiful wainscoting in the 2 story stairwell. 2 large bedrooms on the second level with ample closet space. Huge second floor bath with two sinks and built in vanity area. Second floor laundry is perfect after a long weekend of boating or swimming. Oversized 2 car garage with large covered porch for outside parties, golf cart parking or small boat storage. There is a finished room above the garage with a half bath. Previous owners may have used this as a guest su
Location
State OH
County Medina
Rooms
Main Level Bedrooms 1
Interior
Heating Gas, Radiant
Cooling Central Air
Fireplace No
Appliance Dishwasher, Microwave, Range, Refrigerator
Exterior
Parking Features Detached, Electricity, Garage, Garage Door Opener, Paved, Water Available
Garage Spaces 2.0
Garage Description 2.0
Waterfront Description Lake Privileges
Water Access Desc Public
Roof Type Asphalt,Fiberglass
Porch Deck, Patio, Porch
Garage true
Building
Lot Description Fishing Pond(s), Stream/Creek, Spring, Wooded
Entry Level Two
Foundation Slab
Sewer Public Sewer
Water Public
Architectural Style Colonial
Level or Stories Two
Schools
School District Cloverleaf Lsd - 5204
Others
Tax ID 048-28A-03-105
Financing Cash
Read Less
Bought with Leslie D Burns • M. C. Real Estate
GET MORE INFORMATION



