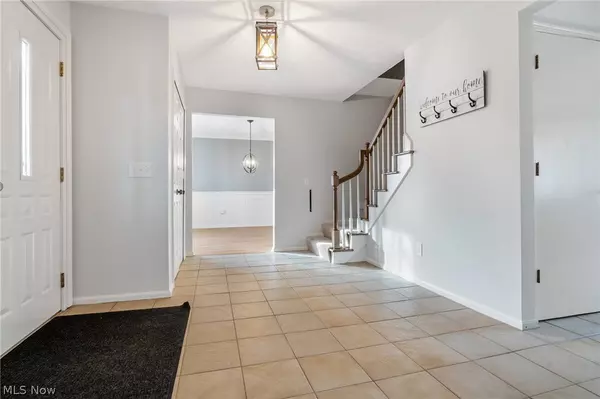For more information regarding the value of a property, please contact us for a free consultation.
5223 Echoglenn ST NW North Canton, OH 44720
Want to know what your home might be worth? Contact us for a FREE valuation!

Our team is ready to help you sell your home for the highest possible price ASAP
Key Details
Sold Price $299,000
Property Type Single Family Home
Sub Type Single Family Residence
Listing Status Sold
Purchase Type For Sale
Square Footage 2,353 sqft
Price per Sqft $127
Subdivision Irish Oaks
MLS Listing ID 4332531
Sold Date 12/17/21
Style Colonial
Bedrooms 4
Full Baths 2
Half Baths 1
HOA Y/N No
Abv Grd Liv Area 2,353
Total Fin. Sqft 2353
Year Built 1978
Annual Tax Amount $3,640
Lot Size 0.315 Acres
Acres 0.3151
Property Description
Welcome home to the desirable neighborhood of Irish Oaks & Jackson local schools. This home sits on the end of a cul-de-sac with stately curb appeal. You are welcomed into a large foyer as you enter through the double front doors. Inside you will find a large living room with French doors leading into the cozy family room with a stone fireplace. Off the family room is a beautiful morning room that overlooks the inground pool , new deck with vinyl railing, brick patio and also fully fenced yard space thats perfect for children or dogs to play. The formal dining room leads into the eat-in kitchen with tons of countertop space & an over hang for stools, dinette space with doors to the backyard, double ovens for entertaining. Down the hall you will find first floor laundry, guest bath and large attached garage. On the second level you will find three large bedrooms, a full guest bath with double sinks and down the hall is your fourth bedroom which is the owners suite. In the owners suite
Location
State OH
County Stark
Rooms
Basement Full, Partially Finished
Interior
Heating Forced Air, Gas
Cooling Central Air
Fireplaces Number 1
Fireplace Yes
Appliance Dishwasher, Microwave, Range, Refrigerator
Exterior
Parking Features Attached, Drain, Electricity, Garage, Garage Door Opener, Paved
Garage Spaces 2.0
Garage Description 2.0
Fence Privacy, Wood
Water Access Desc Public
Roof Type Asphalt,Fiberglass
Porch Deck, Patio
Garage true
Building
Lot Description Cul-De-Sac
Entry Level Two
Sewer Public Sewer
Water Public
Architectural Style Colonial
Level or Stories Two
Schools
School District Jackson Lsd - 7605
Others
Tax ID 01610118
Financing FHA
Read Less
Bought with Jeffrey A Hite Jr • EXP Realty, LLC.
GET MORE INFORMATION



