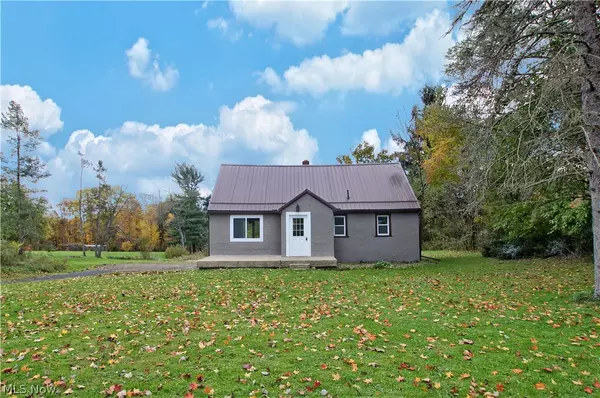For more information regarding the value of a property, please contact us for a free consultation.
13757 Carlton ST Burton, OH 44021
Want to know what your home might be worth? Contact us for a FREE valuation!

Our team is ready to help you sell your home for the highest possible price ASAP
Key Details
Sold Price $230,000
Property Type Single Family Home
Sub Type Single Family Residence
Listing Status Sold
Purchase Type For Sale
Square Footage 1,492 sqft
Price per Sqft $154
Subdivision Burton
MLS Listing ID 4330257
Sold Date 12/13/21
Style Cape Cod
Bedrooms 4
Full Baths 1
Construction Status Unknown
HOA Y/N No
Abv Grd Liv Area 1,492
Total Fin. Sqft 1492
Year Built 1940
Annual Tax Amount $1,948
Lot Size 2.270 Acres
Acres 2.27
Property Description
Move right in to this completely renovated 4 bedroom home on 2.27 acres in Burton Village!! You will truly love the open concept of the living room, dining room and kitchen featuring granite countertops and all new cabinets with plenty of storage. New appliances include range, refrigerator, dishwasher and microwave. Waterproof luxury vinyl plank floors will last for years. The dining area accesses the large new deck through a sliding door which offers great space to entertain guests or just relax and enjoy the view of your wooded back yard. The laundry/mud room also opens to the rear deck. Two bedrooms and a full bath complete the first floor to offer single floor living. Upstairs you will find 2 additional large bedrooms with ample closet space. New carpeting throughout the home, new gas hot water heater, furnace, and central air conditioning along with a metal roof and new gutters, make this home ready to move in and enjoy for the holidays and years to come. Don't miss this great op
Location
State OH
County Geauga
Direction North
Rooms
Basement Full, Unfinished
Main Level Bedrooms 2
Interior
Heating Forced Air, Gas
Cooling Central Air
Fireplace No
Appliance Dishwasher, Microwave, Range, Refrigerator
Exterior
Parking Features Attached, Drain, Garage, Unpaved
Garage Spaces 1.0
Garage Description 1.0
View Y/N Yes
Water Access Desc Public
View Trees/Woods
Roof Type Other
Porch Deck, Porch
Garage true
Building
Faces North
Entry Level One
Sewer Public Sewer
Water Public
Architectural Style Cape Cod
Level or Stories One
Construction Status Unknown
Schools
School District Berkshire Lsd - 2801
Others
Tax ID 05-032500
Security Features Smoke Detector(s)
Financing FHA
Read Less
Bought with Virginia Troyer • Red Diamond Realty
GET MORE INFORMATION



