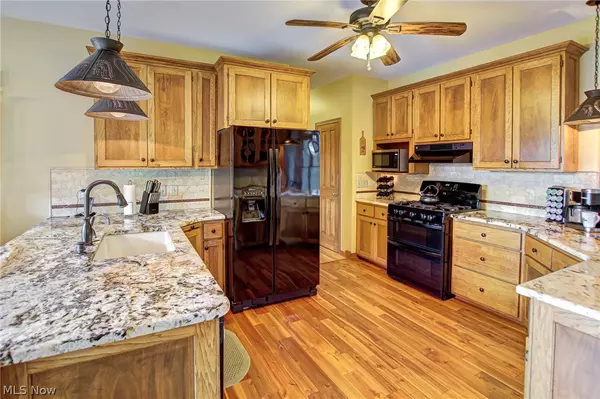For more information regarding the value of a property, please contact us for a free consultation.
6684 W Law RD Valley City, OH 44280
Want to know what your home might be worth? Contact us for a FREE valuation!

Our team is ready to help you sell your home for the highest possible price ASAP
Key Details
Sold Price $465,000
Property Type Single Family Home
Sub Type Single Family Residence
Listing Status Sold
Purchase Type For Sale
Square Footage 3,776 sqft
Price per Sqft $123
Subdivision Liverpool
MLS Listing ID 4319794
Sold Date 11/16/21
Style Cape Cod
Bedrooms 3
Full Baths 2
Half Baths 1
HOA Y/N No
Abv Grd Liv Area 2,207
Total Fin. Sqft 3776
Year Built 1991
Annual Tax Amount $4,233
Lot Size 4.340 Acres
Acres 4.34
Property Description
Welcome home to this all-seasons, custom-built Cape Cod in Valley City with 3 bedrooms, 2.5 bathrooms situated just under 5 acres on 2 parcels. Inside you'll notice the true craftsmanship in the 1.5 story foyer stepping down into the cozy carpeted living room with wood burner (2017), dining room surrounded with amazing wooded views from the 6 ft Redwood-trimmed Andersen windows, gleaming eat-in kitchen updated by Architectural Justice (2015) with hardwood floors & cabinets, sandstone backsplash, granite countertops, farmhouse sink, and spectacular views of the serene backyard leading out to the large Trex deck (2021) & the 1/3 acre pond with fishing dock. The first floor also features the master bedroom & bath with a soaking tub, laundry/mudroom, an additional 1/2 bath & a full basement for plenty of storage space. Upstairs are the remaining 2 bedrooms and a full bathroom. You'll feel like you're at your own country retreat having a custom-built, cedar-sided, 30 x 40, 4 stall barn with
Location
State OH
County Medina
Rooms
Basement Full, Unfinished
Main Level Bedrooms 1
Interior
Interior Features Central Vacuum
Heating Forced Air, Fireplace(s), Gas, Wood
Cooling Central Air
Fireplaces Type Wood Burning
Fireplace No
Appliance Dryer, Dishwasher, Disposal, Microwave, Range, Refrigerator, Washer
Exterior
Parking Features Detached, Electricity, Garage, Unpaved
Garage Spaces 3.0
Garage Description 3.0
View Y/N Yes
Water Access Desc Cistern
View Trees/Woods
Roof Type Asphalt,Fiberglass
Porch Deck, Porch
Garage true
Building
Lot Description Horse Property, Pond, Wooded
Entry Level One
Sewer Septic Tank
Water Cistern
Architectural Style Cape Cod
Level or Stories One
Schools
School District Buckeye Lsd Medina - 5203
Others
Tax ID 025-01C-23-034
Financing Conventional
Read Less
Bought with Lisa A Nickel • EXP Realty, LLC.
GET MORE INFORMATION



