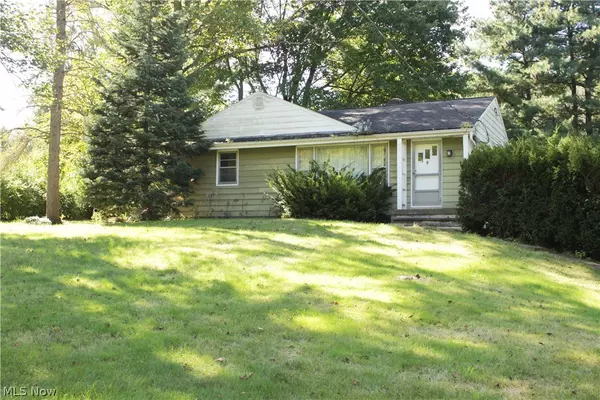For more information regarding the value of a property, please contact us for a free consultation.
18750 Chillicothe RD Chagrin Falls, OH 44023
Want to know what your home might be worth? Contact us for a FREE valuation!

Our team is ready to help you sell your home for the highest possible price ASAP
Key Details
Sold Price $155,000
Property Type Single Family Home
Sub Type Single Family Residence
Listing Status Sold
Purchase Type For Sale
Square Footage 2,112 sqft
Price per Sqft $73
Subdivision Bainbridge 03
MLS Listing ID 4314738
Sold Date 01/04/22
Style Ranch
Bedrooms 3
Full Baths 2
HOA Y/N No
Abv Grd Liv Area 1,056
Total Fin. Sqft 2112
Year Built 1955
Annual Tax Amount $3,682
Lot Size 4.190 Acres
Acres 4.19
Property Description
Mid Century ranch home sits high on a hill back from the road on a wooded 4+ acre parcel. Hardwood floors throughout the first floor. Combination living/dining room opens to Kitchen with space to eat and door to access the 3-Season Sun Room. The bedroom wing consists of 3 bedrooms and a full bath. The walk-out lower level has an office and full bath as well as a kitchen/laundry area and a wood burning fireplace. There is a 40 x 25 foot pole barn with a concrete floor that offers many possibilities. Gas is available at the street. This property needs TLC. Buyer to assume septic system.
Location
State OH
County Geauga
Direction East
Rooms
Basement Partially Finished, Walk-Out Access
Main Level Bedrooms 3
Interior
Heating Baseboard, Oil
Cooling None
Fireplaces Number 1
Fireplace Yes
Appliance Dryer, Range, Refrigerator, Washer
Exterior
Parking Features Carport, Paved
Garage Spaces 2.0
Garage Description 2.0
View Y/N Yes
Water Access Desc Well
View Trees/Woods
Roof Type Asphalt,Fiberglass
Porch Enclosed, Patio, Porch
Garage true
Building
Lot Description Wooded
Faces East
Entry Level One
Sewer Septic Tank
Water Well
Architectural Style Ranch
Level or Stories One
Schools
School District Kenston Lsd - 2804
Others
Tax ID 02-105700
Security Features Smoke Detector(s)
Acceptable Financing Cash, Conventional
Listing Terms Cash, Conventional
Financing Cash
Special Listing Condition Estate
Read Less
Bought with Lori A DiCesare • Howard Hanna
GET MORE INFORMATION



