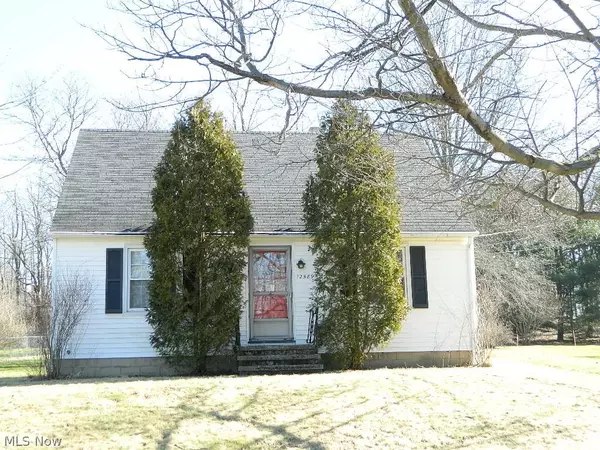For more information regarding the value of a property, please contact us for a free consultation.
12589 Ward DR Chesterland, OH 44026
Want to know what your home might be worth? Contact us for a FREE valuation!

Our team is ready to help you sell your home for the highest possible price ASAP
Key Details
Sold Price $196,800
Property Type Single Family Home
Sub Type Single Family Residence
Listing Status Sold
Purchase Type For Sale
Square Footage 1,950 sqft
Price per Sqft $100
Subdivision Chester 03
MLS Listing ID 4434096
Sold Date 03/14/23
Style Bungalow,Cape Cod
Bedrooms 3
Full Baths 1
HOA Y/N No
Abv Grd Liv Area 1,170
Total Fin. Sqft 1950
Year Built 1949
Annual Tax Amount $2,018
Lot Size 0.490 Acres
Acres 0.49
Property Description
Absolutely Adorable 1.5 Story Home Ready to Move Right In! Three Bedrooms, Two on the First Floor and Upstairs Find the Owner's Suite Complete with Sitting Room, Walk In Closet, Pine Wood Flooring and Walk-In Attic Storage Too! The First Floor Boasts the Living Room with Gleaming Hardwood Floors, a Spacious Kitchen with Electric Cooktop & Separate Oven, Dishwasher & Newer Countertops. On the First Floor Are Two Bedrooms with Hardwood Floors & Lighted Closets. The Bathroom was Recently Remodeled From Top to Bottom; You Will Just Love It! There Is Even a Clothes Chute Right Outside of the Bathroom and a Hall Linen Closet. The Lower Level Houses the Utility Room and Laundry and is Ready for You to Finish for a Great Lower-Level Family Room. There is Even a Shower in the Basement! The Oversized Detached Two Car Garage has Two Separate Garage Doors & Openers and a New Man Door in 2022 Plus Has Storage Above! This Lot is Just Shy of a Half Acre and is on Public Sewers, No Septic System!
Location
State OH
County Geauga
Direction West
Rooms
Basement Full, Unfinished
Main Level Bedrooms 2
Interior
Heating Forced Air, Gas
Cooling Central Air
Fireplace No
Appliance Dishwasher, Range, Water Softener
Exterior
Parking Features Detached, Garage, Garage Door Opener, Unpaved
Garage Spaces 2.0
Garage Description 2.0
Water Access Desc Well
Roof Type Asphalt,Fiberglass
Accessibility None
Garage true
Building
Lot Description Wooded
Faces West
Entry Level Two
Sewer Public Sewer
Water Well
Architectural Style Bungalow, Cape Cod
Level or Stories Two
Schools
School District West Geauga Lsd - 2807
Others
Tax ID 11-29530
Financing Conventional
Read Less
Bought with Christina Tracy • EXP Realty, LLC.
GET MORE INFORMATION



