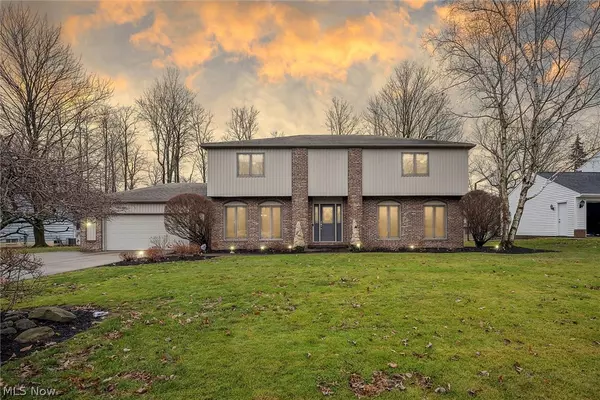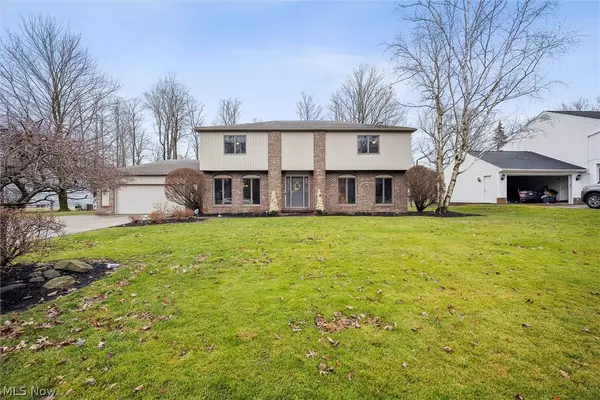For more information regarding the value of a property, please contact us for a free consultation.
5053 Stansbury DR Solon, OH 44139
Want to know what your home might be worth? Contact us for a FREE valuation!

Our team is ready to help you sell your home for the highest possible price ASAP
Key Details
Sold Price $445,900
Property Type Single Family Home
Sub Type Single Family Residence
Listing Status Sold
Purchase Type For Sale
Square Footage 3,508 sqft
Price per Sqft $127
Subdivision Cheswick
MLS Listing ID 4430587
Sold Date 03/16/23
Style Colonial
Bedrooms 4
Full Baths 2
Half Baths 2
HOA Y/N No
Abv Grd Liv Area 2,364
Total Fin. Sqft 3508
Year Built 1978
Annual Tax Amount $6,882
Lot Size 0.360 Acres
Acres 0.36
Property Description
Luxury living at its finest in this large, impressive colonial home located on a highly desirable street in Solon! This 4 bedroom, 2 full, 2 half bath home has so much to offer with the convenience of many amenities close by such as restaurants, shopping, grocery stores and freeway access all just minutes away! The updated, eat in kitchen offers 2 wall ovens, 2 dishwashers, gourmet cooktop and stainless appliances with a breakfast bar with a custom made kitchen table, negotiable separate from sale. Relax in one of 2 living areas on the first floor or serve your special meals in the formal dining room, outlined with a beautiful wood floor. Want even more space to entertain? Enjoy one of the two rec rooms in the fully finished lower level with built in cabinets and plenty of storage and a half bath. Have a hobby or do hair? Enjoy the finished workshop for what you or your loved ones like to do on the side! The master bedroom is sized for a king or queen with it's own private full bath. E
Location
State OH
County Cuyahoga
Rooms
Basement Full, Finished, Sump Pump
Interior
Heating Forced Air, Gas, Heat Pump
Cooling Central Air
Fireplaces Number 1
Fireplace Yes
Appliance Cooktop, Dishwasher, Disposal, Microwave, Oven, Refrigerator
Exterior
Parking Features Attached, Drain, Electricity, Garage, Paved
Garage Spaces 2.0
Garage Description 2.0
Fence Chain Link
Water Access Desc Public
Roof Type Asphalt,Fiberglass
Accessibility None
Porch Deck
Garage true
Building
Entry Level Two
Sewer Public Sewer
Water Public
Architectural Style Colonial
Level or Stories Two
Schools
School District Solon Csd - 1828
Others
Tax ID 952-14-043
Security Features Security System,Smoke Detector(s)
Acceptable Financing Cash, Conventional, FHA
Listing Terms Cash, Conventional, FHA
Financing Conventional
Read Less
Bought with Lucy Loper • Howard Hanna
GET MORE INFORMATION



