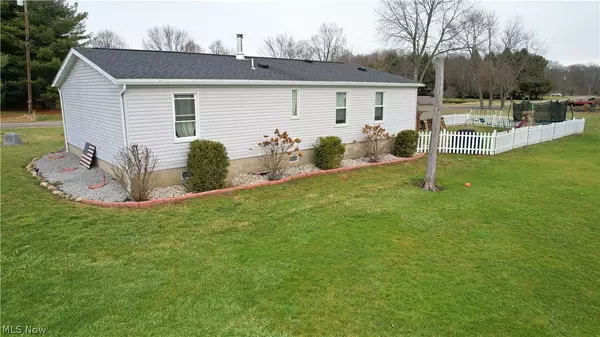For more information regarding the value of a property, please contact us for a free consultation.
14025 Smith Goshen RD Beloit, OH 44609
Want to know what your home might be worth? Contact us for a FREE valuation!

Our team is ready to help you sell your home for the highest possible price ASAP
Key Details
Sold Price $179,000
Property Type Single Family Home
Sub Type Single Family Residence
Listing Status Sold
Purchase Type For Sale
Square Footage 1,188 sqft
Price per Sqft $150
Subdivision Ethel Mae Close 01
MLS Listing ID 4431356
Sold Date 03/09/23
Style Modular/Prefab,Ranch
Bedrooms 3
Full Baths 2
HOA Y/N No
Abv Grd Liv Area 1,188
Total Fin. Sqft 1188
Year Built 2003
Annual Tax Amount $1,689
Lot Size 1.950 Acres
Acres 1.95
Property Description
Country living at its best! If you are looking for a gentleman's/horse property, this home might be what you are looking for. This 3 bedroom, 2 full bath modular home sits on just under 2 acres and features an oversized 2 car garage, 12x20 run in barn, pond and another storage shelter perfect for your livestock. Upon entry of the home, you will notice the popular open concept! You are greeted by a large living room with a wood burning fireplace, large eat in kitchen with the laundry room just off the kitchen. Nice size master bedroom with a gorgeous full bath, 2 additional bedrooms and another full bathroom. All appliances stay. Many updates have been completed for you. Updated kitchen counter top, sink and back splash (2022), Hot water tank (2021), New field fencing (2022), livestock barn (2022), second driveway (2021), New shed (2020), backyard fencing (2020), driveway extension (2020), Front deck railing (2023), Furnace (2011), Roof (2013), windows (2018), Garage siding and gutters
Location
State OH
County Mahoning
Rooms
Basement Full
Main Level Bedrooms 3
Interior
Heating Forced Air, Fireplace(s), Gas
Cooling Central Air
Fireplaces Number 1
Fireplaces Type Wood Burning
Fireplace Yes
Appliance Dryer, Dishwasher, Microwave, Range, Refrigerator, Washer
Exterior
Parking Features Drain, Detached, Electricity, Garage, Garage Door Opener, Unpaved
Garage Spaces 2.0
Garage Description 2.0
Fence Full, Vinyl
Water Access Desc Well
Roof Type Asphalt,Fiberglass
Porch Deck
Garage true
Building
Lot Description Corner Lot, Horse Property, Pond
Entry Level One
Sewer Septic Tank
Water Well
Architectural Style Modular/Prefab, Ranch
Level or Stories One
Schools
School District West Branch Lsd - 5012
Others
Tax ID 13-054-0-017.01-0
Financing VA
Read Less
Bought with Lauren Falasca • Keller Williams Chervenic Rlty
GET MORE INFORMATION



