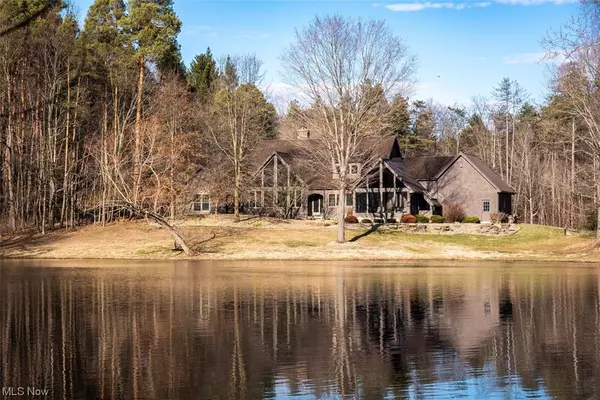For more information regarding the value of a property, please contact us for a free consultation.
13985 Aquilla RD Burton, OH 44021
Want to know what your home might be worth? Contact us for a FREE valuation!

Our team is ready to help you sell your home for the highest possible price ASAP
Key Details
Sold Price $749,000
Property Type Single Family Home
Sub Type Single Family Residence
Listing Status Sold
Purchase Type For Sale
Square Footage 4,910 sqft
Price per Sqft $152
MLS Listing ID 4440749
Sold Date 03/21/23
Style Cape Cod
Bedrooms 4
Full Baths 3
Half Baths 1
HOA Y/N No
Abv Grd Liv Area 2,999
Total Fin. Sqft 4910
Year Built 1994
Annual Tax Amount $6,502
Lot Size 6.380 Acres
Acres 6.38
Property Description
Welcome to this picturesque 4,910 sf property perched on top of 6.38 acres overlooking a 1 acre private, stocked lake right out of a storybook. This custom built home features 4 bedrooms, 3.5 baths and an office with a first floor master bedroom. The 1,400 ft long private driveway meanders through the tranquil treelined path with mature apple trees, lush pines, and gravel flower beds. As you enter the grand foyer you'll notice the vaulted ceilings in the living room and the wood burning fireplace for the cold winters. Hardwood floors flow throughout the main living space and take you to the expansive views overlooking the beautiful lake on the front of the property. The kitchen offers custom built amish cabinetry and a large pantry. All 4 bathrooms were remodeled in 2019 with new flooring, toilets, granite countertops and more. The finished basement was built out in 2019 and offers a movie theater room, full wet bar, stone columns, and a safe room with vault door weighing hundreds of p
Location
State OH
County Geauga
Direction West
Rooms
Basement Full, Finished
Main Level Bedrooms 1
Interior
Interior Features Jetted Tub
Heating Forced Air, Gas, Wood
Cooling Central Air
Fireplaces Number 1
Fireplace Yes
Appliance Cooktop, Dishwasher, Disposal, Humidifier, Oven, Refrigerator, Water Softener
Exterior
Parking Features Attached, Drain, Direct Access, Electricity, Garage, Garage Door Opener, Heated Garage, Shared Driveway, Unpaved, Water Available
Garage Spaces 2.0
Garage Description 2.0
Waterfront Description Waterfront
View Y/N Yes
Water Access Desc Private
View Trees/Woods, Water
Roof Type Metal
Porch Patio, Porch
Garage true
Building
Lot Description Additional Land Available, Irregular Lot, Pond, Wooded, Waterfront
Faces West
Entry Level Two
Sewer Septic Tank
Water Private
Architectural Style Cape Cod
Level or Stories Two
Schools
School District Berkshire Lsd - 2801
Others
Tax ID 04-150659
Security Features Smoke Detector(s)
Financing Cash
Read Less
Bought with Jake Whetstone • Real Brokerage Technologies, Inc.
GET MORE INFORMATION



