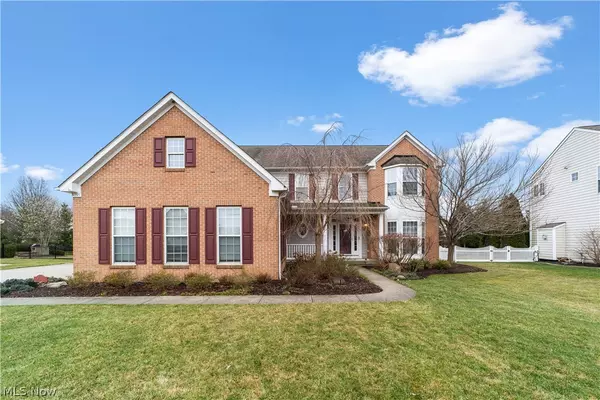For more information regarding the value of a property, please contact us for a free consultation.
31595 Winners CIR Avon Lake, OH 44012
Want to know what your home might be worth? Contact us for a FREE valuation!

Our team is ready to help you sell your home for the highest possible price ASAP
Key Details
Sold Price $530,000
Property Type Single Family Home
Sub Type Single Family Residence
Listing Status Sold
Purchase Type For Sale
Square Footage 3,316 sqft
Price per Sqft $159
Subdivision Hunt Club
MLS Listing ID 4437287
Sold Date 03/31/23
Style Colonial
Bedrooms 4
Full Baths 2
Half Baths 1
HOA Fees $45/ann
HOA Y/N Yes
Abv Grd Liv Area 2,746
Total Fin. Sqft 3316
Year Built 2004
Annual Tax Amount $7,025
Lot Size 0.296 Acres
Acres 0.2965
Property Description
Welcome to 31595 Winners Circle, situated in the sought after “Estates” of Hunt Club in Avon Lake! This charming home has much to offer - 4 bedrooms, 2.5 bathrooms and plenty of living space for its new owners. Features include: a Gourmet Kitchen and Morning Room (surrounded by windows) with hardwood flooring, newer granite counters, island eating area and all kitchen appliances; an extended Family Room with newer carpet, gas fireplace and crown molding; Dining Room with Trayed ceiling, chair and crown molding; Living Room with crown molding and bay window; large Owner's Suite with upgraded Owner's Bath; and ceiling fans in all bedrooms! A stamped concrete patio is perfect for outdoor entertaining, and you'll also appreciate the 3-car side load garage with extra storage; new a/c unit (2020); new hot water tank (2021); finished basement with rough-in for another bathroom; sprinkler system and a Ring doorbell! A one year home warranty is included for your peace of mind! With its con
Location
State OH
County Lorain
Direction North
Rooms
Basement Full, Finished, Sump Pump
Interior
Interior Features Air Filtration
Heating Forced Air, Fireplace(s), Gas
Cooling Central Air
Fireplaces Number 1
Fireplaces Type Gas
Equipment Air Purifier
Fireplace Yes
Appliance Cooktop, Dishwasher, Disposal, Humidifier, Microwave, Oven, Refrigerator
Exterior
Parking Features Attached, Electricity, Garage, Garage Door Opener, Paved, Water Available
Garage Spaces 3.0
Garage Description 3.0
Water Access Desc Public
Roof Type Asphalt,Fiberglass
Porch Patio, Porch
Garage true
Building
Lot Description Irregular Lot
Faces North
Entry Level Two
Sewer Public Sewer
Water Public
Architectural Style Colonial
Level or Stories Two
Schools
School District Avon Lake Csd - 4702
Others
HOA Name Hunt Club - Barnett Mgmt-216-831-0165
HOA Fee Include Association Management,Insurance,Other,Reserve Fund
Tax ID 04-00-029-117-061
Security Features Smoke Detector(s)
Financing Conventional
Read Less
Bought with Diane Weseloh • Keller Williams Elevate
GET MORE INFORMATION



