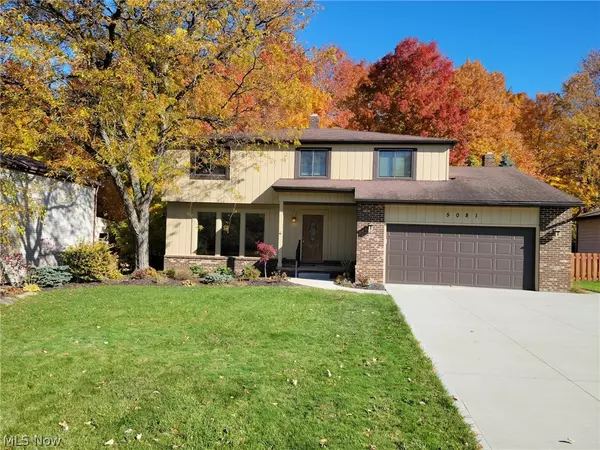For more information regarding the value of a property, please contact us for a free consultation.
5081 Lansdowne DR Solon, OH 44139
Want to know what your home might be worth? Contact us for a FREE valuation!

Our team is ready to help you sell your home for the highest possible price ASAP
Key Details
Sold Price $375,000
Property Type Single Family Home
Sub Type Single Family Residence
Listing Status Sold
Purchase Type For Sale
Square Footage 3,086 sqft
Price per Sqft $121
Subdivision Cheswick
MLS Listing ID 4426259
Sold Date 01/05/23
Style Colonial
Bedrooms 4
Full Baths 2
Half Baths 1
HOA Fees $8/ann
HOA Y/N Yes
Abv Grd Liv Area 2,302
Total Fin. Sqft 3086
Year Built 1979
Annual Tax Amount $6,171
Lot Size 0.369 Acres
Acres 0.369
Property Description
Desirable North Solon home in Cheswick Subdivision available on Lansdowne Drive off Miles between Harper and S.O.M. Extremely stable neighborhood. Properties rarely come up for sale. This is your opportunity to join this lovely family-oriented neighborhood and the highly rated and desirable school system. This 4-bed, 2.1-bath and 2-car garage colonial home, built in 1979 has beautiful natural light through living room windows (facing West). Granite kitchen counters and includes all major appliances. All hardwood floors on main level in great condition. Stairs to second floor is carpeted hardwood, hallway connecting four bedrooms plus all four bedrooms are carpeted with the same new carpeting (dark navy blue). Master bedroom has large walk-in carpeted closet. Every other bedroom has a smaller closet. First Floor Laundry is one-step down from kitchen and area includes half bath...entry into garage and full-sized basement that is unfinished but dry and with painted gray cement floors--pri
Location
State OH
County Cuyahoga
Community Public Transportation
Direction West
Rooms
Basement Full, Unfinished
Interior
Heating Forced Air, Fireplace(s), Gas
Cooling Central Air
Fireplaces Number 1
Fireplaces Type Gas
Fireplace Yes
Appliance Dryer, Dishwasher, Freezer, Disposal, Microwave, Range, Refrigerator, Washer
Exterior
Parking Features Attached, Drain, Direct Access, Electricity, Garage, Garage Door Opener, Heated Garage, Paved, Water Available
Garage Spaces 2.0
Garage Description 2.0
Fence Full, Wood
Community Features Public Transportation
Water Access Desc Public
Roof Type Asphalt,Fiberglass
Accessibility None
Porch Deck, Patio, Porch
Garage true
Building
Faces West
Entry Level Two
Foundation Slab
Water Public
Architectural Style Colonial
Level or Stories Two
Schools
School District Solon Csd - 1828
Others
HOA Name Cheswick HOA (voluntary)
HOA Fee Include None
Tax ID 952-14-003
Security Features Smoke Detector(s)
Financing Other
Read Less
Bought with Karine J Garfield • Howard Hanna
GET MORE INFORMATION



