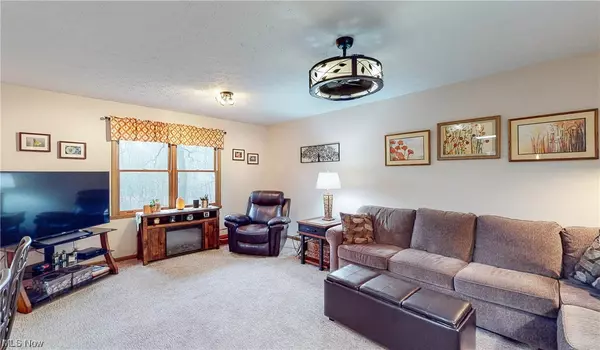For more information regarding the value of a property, please contact us for a free consultation.
160 Christy DR Cuyahoga Falls, OH 44223
Want to know what your home might be worth? Contact us for a FREE valuation!

Our team is ready to help you sell your home for the highest possible price ASAP
Key Details
Sold Price $210,000
Property Type Condo
Sub Type Condominium
Listing Status Sold
Purchase Type For Sale
Square Footage 1,957 sqft
Price per Sqft $107
Subdivision Silver Maple Condo Village Ph Vii
MLS Listing ID 4440057
Sold Date 04/05/23
Style Ranch
Bedrooms 2
Full Baths 2
Half Baths 1
HOA Fees $242/mo
HOA Y/N Yes
Abv Grd Liv Area 1,017
Total Fin. Sqft 1957
Year Built 1993
Annual Tax Amount $2,538
Property Description
Welcome to 160 Christy Drive in Cuyahoga Falls! If you are looking for a beautiful maintenance free condo with an amazing serene view then this is the one for YOU! Ranch style condo with a finished walk out basement leading to your own private oasis with wooded views, stream and nature. The front entrance leads to a private courtyard patio, where you enter your front door that opens to a foyer area. The main living area features a main bedroom and bathroom, a guest bath, laundry room, open concept living room with views to the kitchen and a beautiful dining room that over looks the private natural view of woods, nature and a stream. What more could you ask for while drinking your morning coffee or entertaining family and friends? The finished walkout basement features another bedroom and full bathroom and rec. room with sliding doors to a deck and private yard. Updates: Roof and gutters were replaced by HOA 2014-2015, HOA has also waterproofed the basement in 2022, hot water ta
Location
State OH
County Summit
Rooms
Basement Full, Finished, Walk-Out Access, Sump Pump
Main Level Bedrooms 1
Interior
Heating Forced Air, Gas
Cooling Central Air
Fireplaces Number 1
Fireplace Yes
Appliance Dryer, Dishwasher, Disposal, Range, Refrigerator, Washer
Laundry In Unit
Exterior
Parking Features Drain, Direct Access, Garage, Garage Door Opener, Paved, Parking Lot, Water Available
Garage Spaces 2.0
Garage Description 2.0
Fence Privacy, Vinyl
View Y/N Yes
Water Access Desc Public
View Canyon
Roof Type Asphalt,Fiberglass
Porch Deck, Patio
Garage true
Building
Lot Description Cul-De-Sac, Wooded
Entry Level One
Sewer Public Sewer
Water Public
Architectural Style Ranch
Level or Stories One
Schools
School District Woodridge Lsd - 7717
Others
HOA Name Kare Condo
HOA Fee Include Association Management,Insurance,Maintenance Grounds,Maintenance Structure,Reserve Fund,Snow Removal,Trash
Tax ID 3504399
Security Features Smoke Detector(s)
Financing Conventional
Pets Allowed Yes
Read Less
Bought with David S Bratanov • Cutler Real Estate
GET MORE INFORMATION



