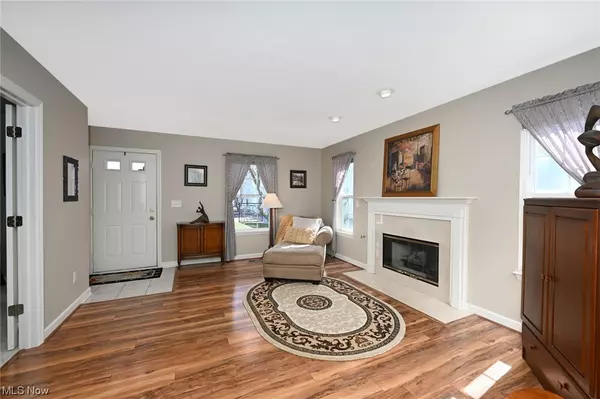For more information regarding the value of a property, please contact us for a free consultation.
7782 N Burton LN #3 Hudson, OH 44236
Want to know what your home might be worth? Contact us for a FREE valuation!

Our team is ready to help you sell your home for the highest possible price ASAP
Key Details
Sold Price $272,900
Property Type Condo
Sub Type Condominium
Listing Status Sold
Purchase Type For Sale
Square Footage 1,404 sqft
Price per Sqft $194
Subdivision North Burton Lane Condo
MLS Listing ID 4443523
Sold Date 04/26/23
Style Colonial
Bedrooms 2
Full Baths 2
HOA Fees $25/ann
HOA Y/N Yes
Abv Grd Liv Area 1,404
Total Fin. Sqft 1404
Year Built 2000
Annual Tax Amount $3,584
Lot Size 1,306 Sqft
Acres 0.03
Property Description
Presenting a wonderful opportunity to own a two-bedroom two-bath condo in Hudson. This ultra-charming end unit has so much to offer. Ideally located just minutes from downtown Hudson and yet allowing such easy access to I-480. Upon entry you'll notice gleaming wood flooring covering both the great room and dining room. The great room boasts an attractive gas fireplace and an abundance of windows to allow plenty of natural daylight. A den with French doors is currently being used as a media room, but could potentially be used as a first floor bedroom. The eat-in kitchen has newer stainless steel appliances, including a gas oven/range and a convenient breakfast bar. The dining room has glass sliders leading to the rear stone patio. Laundry room and a FULL bath complete the first floor. Second floor offers two generously sized bedrooms that also feature the same beautiful wood flooring, an oversized full bath with a large shower stall. Roof replaced in 2018. All assessments have been pai
Location
State OH
County Summit
Direction East
Interior
Heating Forced Air, Gas
Cooling Central Air
Fireplaces Number 1
Fireplace Yes
Appliance Dryer, Dishwasher, Disposal, Microwave, Range, Refrigerator, Washer
Laundry In Unit
Exterior
Parking Features Attached, Direct Access, Electricity, Garage, Garage Door Opener, Paved
Garage Spaces 2.0
Garage Description 2.0
View Y/N Yes
Water Access Desc Public
View Trees/Woods
Roof Type Asphalt,Fiberglass
Accessibility None
Porch Patio
Garage true
Building
Lot Description Wooded
Faces East
Entry Level Two
Foundation Slab
Sewer Public Sewer
Water Public
Architectural Style Colonial
Level or Stories Two
Schools
School District Twinsburg Csd - 7716
Others
HOA Name Woodland Glade
HOA Fee Include Association Management,Insurance,Maintenance Grounds,Reserve Fund
Tax ID 6205069
Security Features Smoke Detector(s)
Acceptable Financing Cash, Conventional
Listing Terms Cash, Conventional
Financing Cash
Pets Allowed Yes
Read Less
Bought with Michael D Gower • Howard Hanna
GET MORE INFORMATION



