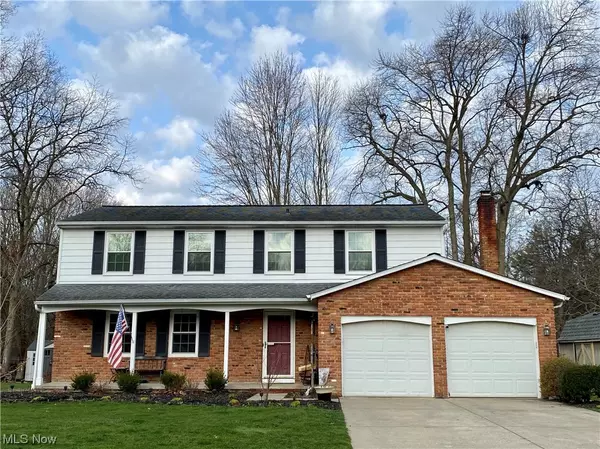For more information regarding the value of a property, please contact us for a free consultation.
8020 Aileen DR Mentor, OH 44060
Want to know what your home might be worth? Contact us for a FREE valuation!

Our team is ready to help you sell your home for the highest possible price ASAP
Key Details
Sold Price $353,650
Property Type Single Family Home
Sub Type Single Family Residence
Listing Status Sold
Purchase Type For Sale
Square Footage 2,386 sqft
Price per Sqft $148
Subdivision Sussex Village Green
MLS Listing ID 4446600
Sold Date 05/10/23
Style Colonial
Bedrooms 4
Full Baths 2
Half Baths 1
Construction Status To Be Built
HOA Y/N No
Abv Grd Liv Area 1,990
Total Fin. Sqft 2386
Year Built 1977
Annual Tax Amount $3,770
Lot Size 0.428 Acres
Acres 0.4283
Property Description
This spacious 4 bedroom, 2.5 bath colonial in South Mentor is located on a private cul-de-sac. The Eat-in Kitchen with newer appliances, a pull out pantry, and recessed lighting is the center of activity and is open to the cozy family room with a wood burning brick fireplace (including insert). Entertaining doesn't stop there with sliders to a 3-season sun room that opens to a deck! Plus a dining room and living room. The second level features all new 6-panel doors with a primary ensuite, spacious full bath (new flooring, vanity and fixtures) and open walk in closet. Three additional bedrooms with double closets and full bath (new flooring, vanity, fixtures) complete the second floor. The partially finished basement has a recreation room, utility room and a workshop area. The mature landscaping and large private lot, with a country setting, offers plenty of space for family gatherings and barbecues, with a row of burning bushes on both sides for additional privacy. The 10 X 16 shed
Location
State OH
County Lake
Rooms
Basement Partially Finished
Interior
Heating Electric, Forced Air
Cooling Central Air
Fireplaces Number 1
Fireplace Yes
Appliance Dishwasher, Disposal, Microwave, Range, Refrigerator
Exterior
Parking Features Attached, Drain, Garage, Paved, Water Available
Garage Spaces 2.0
Garage Description 2.0
Water Access Desc Public
Roof Type Asphalt,Fiberglass
Accessibility None
Porch Deck, Enclosed, Patio, Porch
Garage true
Building
Lot Description Cul-De-Sac, Wooded
Entry Level Two
Sewer Public Sewer
Water Public
Architectural Style Colonial
Level or Stories Two
Construction Status To Be Built
Schools
School District Mentor Evsd - 4304
Others
Tax ID 16-A-022-C-00-020-0
Financing Conventional
Read Less
Bought with Claire Jazbec • Keller Williams Grt Cleve NE
GET MORE INFORMATION



