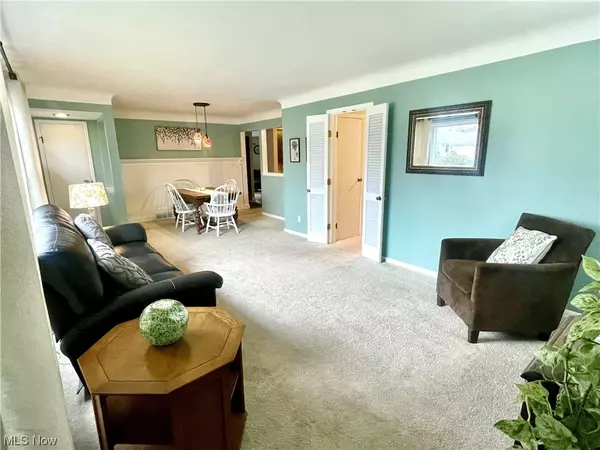For more information regarding the value of a property, please contact us for a free consultation.
6401 Eastondale RD Cleveland, OH 44124
Want to know what your home might be worth? Contact us for a FREE valuation!

Our team is ready to help you sell your home for the highest possible price ASAP
Key Details
Sold Price $270,000
Property Type Single Family Home
Sub Type Single Family Residence
Listing Status Sold
Purchase Type For Sale
Square Footage 3,036 sqft
Price per Sqft $88
Subdivision Gates Mills Blvd Estates
MLS Listing ID 4445654
Sold Date 04/28/23
Style Ranch
Bedrooms 3
Full Baths 1
Half Baths 1
HOA Y/N No
Abv Grd Liv Area 1,518
Total Fin. Sqft 3036
Year Built 1958
Annual Tax Amount $4,804
Lot Size 10,258 Sqft
Acres 0.2355
Property Description
Welcome home to this charming 3 bedroom, 1 and a half bath brick ranch located in the highly sought-after neighborhood of Mayfield Heights, just off Gates Mills Blvd. As you step inside, you will be greeted by the inviting living room, featuring a large window that floods the space with natural light. The dining area is perfect for hosting dinner parties and family gatherings and opens up into the spacious eat-in kitchen. The large family room provides additional space for relaxation or entertaining This home boasts hardwood floors throughout the majority of the main floor, (under carpet) and has ample storage throughout. You will find both bathrooms have been beautifully updated with sleek finishes and fixtures (2022)
Outside, you will find a large fenced in backyard perfect for outdoor activities or hosting barbecues. This home is situated in a peaceful neighborhood, close to shopping, restaurants, schools, parks, freeways and more! Other fabulous updates include HVAC (2019), ho
Location
State OH
County Cuyahoga
Rooms
Basement Full, Partially Finished
Main Level Bedrooms 3
Interior
Heating Forced Air, Gas
Cooling Central Air
Fireplace No
Appliance Dryer, Dishwasher, Microwave, Range, Refrigerator, Washer
Exterior
Parking Features Attached, Garage, Paved
Garage Spaces 2.0
Garage Description 2.0
Fence Full
View Y/N Yes
Water Access Desc Public
View Park/Greenbelt
Roof Type Asphalt,Fiberglass
Porch Patio
Garage true
Building
Entry Level One
Sewer Public Sewer
Water Public
Architectural Style Ranch
Level or Stories One
Schools
School District Mayfield Csd - 1819
Others
Tax ID 863-22-041
Financing Conventional
Read Less
Bought with Jodi A Consolo • McDowell Homes Real Estate Services
GET MORE INFORMATION



