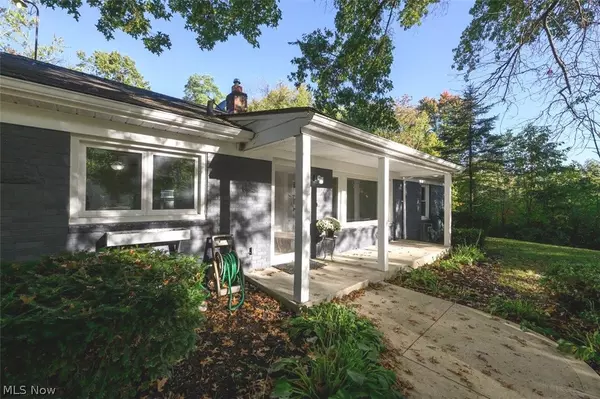For more information regarding the value of a property, please contact us for a free consultation.
3438 E Tuscarawas EXT Barberton, OH 44203
Want to know what your home might be worth? Contact us for a FREE valuation!

Our team is ready to help you sell your home for the highest possible price ASAP
Key Details
Sold Price $210,000
Property Type Single Family Home
Sub Type Single Family Residence
Listing Status Sold
Purchase Type For Sale
Square Footage 1,536 sqft
Price per Sqft $136
Subdivision Rose Acres
MLS Listing ID 4412858
Sold Date 05/05/23
Style Ranch
Bedrooms 3
Full Baths 1
HOA Y/N No
Abv Grd Liv Area 1,536
Total Fin. Sqft 1536
Year Built 1954
Annual Tax Amount $2,283
Lot Size 1.180 Acres
Acres 1.18
Property Description
Motivated Sellers!!! Enjoy one-floor living in this lovely home nestled on a beautiful lot in the Barberton countryside. A covered front porch and the newly stained exterior brick enhance the curb appeal of this attractive property. Many updates have been completed in the past few years: Updated kitchen with luxury vinyl tile flooring, cabinets, granite countertops, and stainless steel appliances. The full bath has been updated with a complete tile surround, vanity, fixtures, and flooring. Electric was updated in 2018, and plumbing in 2020. New windows and exterior doors in 2021. Also, Fresh paint on interior walls, and trim in 2022. This property offers 1.18 acres, an abundance of useable level land, and a wooded area at the rear. Have fun entertaining your family and friends in the 24 x 54 above-ground pool (new pool equipment in 2020), and in the private backyard! Access the additional storage area above the family room via the attached garage. FYI...This home sits well off the roa
Location
State OH
County Summit
Rooms
Basement None
Main Level Bedrooms 3
Interior
Heating Forced Air, Gas
Cooling None
Fireplace No
Appliance Dishwasher, Disposal, Microwave, Range, Refrigerator
Exterior
Parking Features Attached, Electricity, Garage, Garage Door Opener, Unpaved
Garage Spaces 1.0
Garage Description 1.0
View Y/N Yes
Water Access Desc Well
View Trees/Woods
Roof Type Asphalt,Fiberglass
Porch Patio, Porch
Garage true
Building
Lot Description Wooded
Entry Level One
Sewer Public Sewer
Water Well
Architectural Style Ranch
Level or Stories One
Schools
School District Coventry Lsd - 7704
Others
Tax ID 7400067
Financing VA
Read Less
Bought with Melissa Harnish • Coldwell Banker Schmidt Realty
GET MORE INFORMATION



