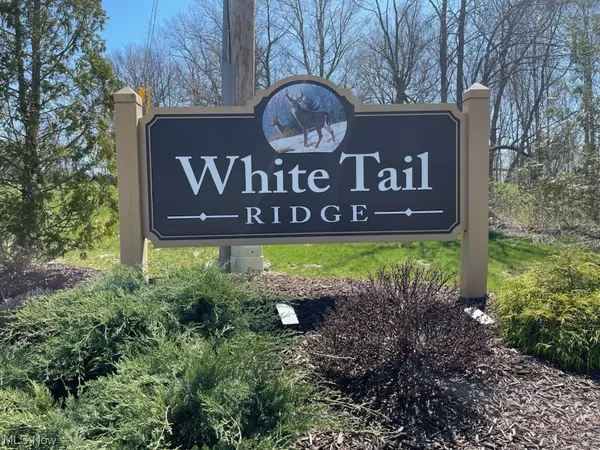For more information regarding the value of a property, please contact us for a free consultation.
6466 Deer Hollow DR Valley City, OH 44280
Want to know what your home might be worth? Contact us for a FREE valuation!

Our team is ready to help you sell your home for the highest possible price ASAP
Key Details
Sold Price $490,000
Property Type Single Family Home
Sub Type Single Family Residence
Listing Status Sold
Purchase Type For Sale
Square Footage 4,244 sqft
Price per Sqft $115
Subdivision Liverpool Township
MLS Listing ID 4450216
Sold Date 05/26/23
Style Ranch
Bedrooms 3
Full Baths 2
HOA Fees $103/mo
HOA Y/N Yes
Abv Grd Liv Area 2,101
Total Fin. Sqft 4244
Year Built 2020
Annual Tax Amount $5,788
Lot Size 0.469 Acres
Acres 0.4689
Property Description
“Showstopper in Whitetail Ridge of Valley City” This Flawless 2 year new, Drees built Beachwood Model home screams “Why build in today's market?”. 6466 Deer Hollow Drive is one of 13 homes nestled in the private & coveted Whitetail Ridge. This home was completed 2 years ago and exudes every upgrade imaginable. It still smells New. Upon arrival you will take in the curb appeal and meticulously landscaped front yard. Step in to a wide-open floor plan for entertaining. The Great Room has a Coffered Ceiling & Custom Stone Fireplace. The Eat In Kitchen is a Masterpiece with a Chefs Island, Granite Countertops, Ornate Backsplash & SS Appliances. The Unique 4 Season Custom Sunroom has Vaulted Ceilings & Panoramic views of the back yard. All of these rooms flow effortlessly in an Open Floor Plan. The Primary Bedroom is fit for a king & queen with an XXL Walk In Closet and a Glamour Bath with a walk in shower & his & her sinks. 2 More XL Bedrooms for the kids/guests, a full bath, & l
Location
State OH
County Medina
Rooms
Basement Full, Sump Pump
Main Level Bedrooms 3
Interior
Heating Forced Air, Fireplace(s), Gas
Cooling Central Air
Fireplaces Number 1
Fireplaces Type Gas
Fireplace Yes
Appliance Dryer, Dishwasher, Disposal, Microwave, Range, Refrigerator
Exterior
Parking Features Attached, Drain, Garage, Garage Door Opener, Paved
Garage Spaces 3.0
Garage Description 3.0
View Y/N Yes
Water Access Desc Public
View Trees/Woods
Roof Type Asphalt,Fiberglass
Porch Patio, Porch
Garage true
Building
Lot Description Cul-De-Sac
Entry Level One
Sewer Public Sewer
Water Public
Architectural Style Ranch
Level or Stories One
Schools
School District Buckeye Lsd Medina - 5203
Others
HOA Name Whitetail Ridge
HOA Fee Include Other
Tax ID 025-01D-01-021
Security Features Carbon Monoxide Detector(s),Smoke Detector(s)
Financing Conventional
Read Less
Bought with Saundra L Pinali • Russell Real Estate Services
GET MORE INFORMATION



