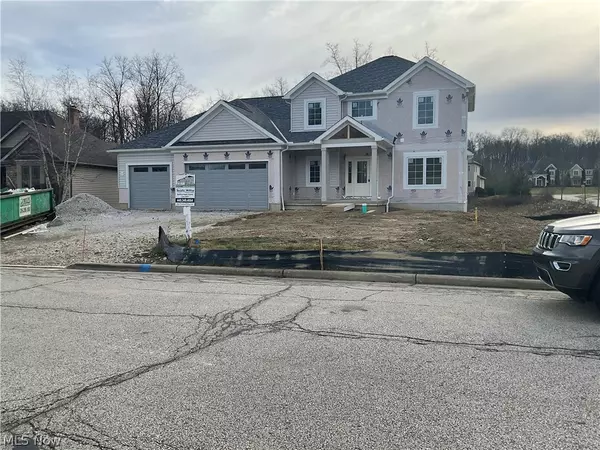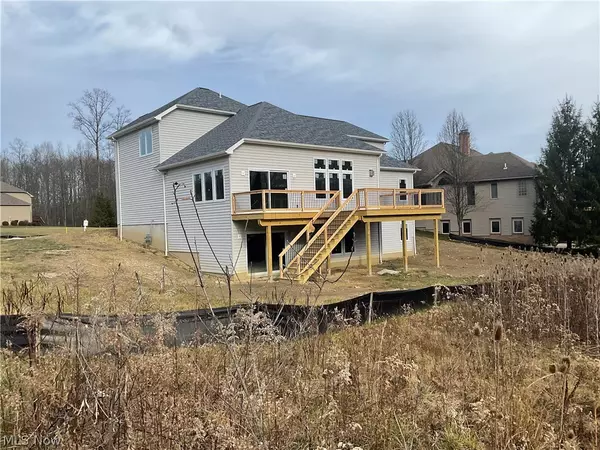For more information regarding the value of a property, please contact us for a free consultation.
6599 Hyllwynd CIR Solon, OH 44139
Want to know what your home might be worth? Contact us for a FREE valuation!

Our team is ready to help you sell your home for the highest possible price ASAP
Key Details
Sold Price $758,727
Property Type Single Family Home
Sub Type Single Family Residence
Listing Status Sold
Purchase Type For Sale
Square Footage 3,000 sqft
Price per Sqft $252
Subdivision Sycamore Estates Ph 02A
MLS Listing ID 4427841
Sold Date 05/19/23
Style Cluster Home
Bedrooms 4
Full Baths 3
Half Baths 1
Construction Status New Construction
HOA Fees $33/ann
HOA Y/N Yes
Abv Grd Liv Area 3,000
Total Fin. Sqft 3000
Year Built 2022
Property Description
Exceptional new home by Dinallo & Wittrup Homes
Our open concept living spaces include a spacious kitchen and dining area open to the great room with a corner fireplace. A two-section deck with a grill area that connects to the gathering area with views of the protected wooded area.
A first-floor master suite includes a walk-in closet, a luxurious master bath with a master walk-in shower and a free-standing soaking tub. The shower includes full tile. Double vanity area and private commode space
Hardwood flooring is throughout the first floor including the foyer, great room, dining, and kitchen area.
The second floor includes three bedrooms and two full bathrooms. One Jack & Jill bathroom with a separate tub and commode area and a guest bath with a full shower.
Clients to select all decorating choices, cabinetry, flooring, granite, fireplace finish and paint colors
The lower level is available for finishing.
A 3-zone HVAC system has been installed with a separate zone for ea
Location
State OH
County Cuyahoga
Direction Northwest
Rooms
Basement Full, Unfinished, Walk-Out Access
Main Level Bedrooms 1
Interior
Interior Features Air Filtration
Heating Forced Air, Gas
Cooling Central Air
Fireplaces Number 1
Equipment Air Purifier
Fireplace Yes
Appliance Cooktop, Dishwasher, Disposal, Humidifier, Microwave, Oven
Exterior
Parking Features Attached, Drain, Electricity, Garage, Garage Door Opener, Paved
Garage Spaces 3.0
Garage Description 3.0
View Y/N Yes
Water Access Desc Public
View Trees/Woods
Roof Type Asphalt,Fiberglass
Accessibility None
Porch Deck, Porch
Garage true
Building
Lot Description Corner Lot, Cul-De-Sac
Faces Northwest
Entry Level Two
Sewer Public Sewer
Water Public
Architectural Style Cluster Home
Level or Stories Two
New Construction Yes
Construction Status New Construction
Schools
School District Solon Csd - 1828
Others
HOA Name Alsace
HOA Fee Include Insurance,Maintenance Grounds
Tax ID 955-23-022
Security Features Smoke Detector(s)
Financing Conventional
Special Listing Condition Builder Owned
Pets Allowed Yes
Read Less
Bought with Karine J Garfield • Howard Hanna
GET MORE INFORMATION



