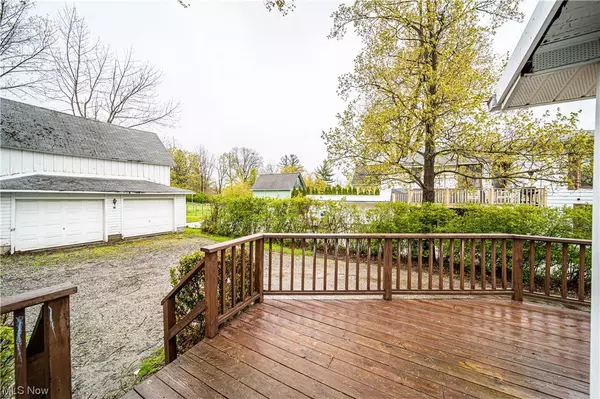For more information regarding the value of a property, please contact us for a free consultation.
15054 S State AVE Middlefield, OH 44062
Want to know what your home might be worth? Contact us for a FREE valuation!

Our team is ready to help you sell your home for the highest possible price ASAP
Key Details
Sold Price $160,000
Property Type Single Family Home
Sub Type Single Family Residence
Listing Status Sold
Purchase Type For Sale
Square Footage 1,309 sqft
Price per Sqft $122
Subdivision Village/Middlefield
MLS Listing ID 4455172
Sold Date 06/08/23
Style Bungalow
Bedrooms 3
Full Baths 2
HOA Y/N No
Abv Grd Liv Area 1,309
Total Fin. Sqft 1309
Year Built 1900
Annual Tax Amount $1,883
Lot Size 10,890 Sqft
Acres 0.25
Property Description
Looking for a charming home in the heart of Middlefield village? This adorable 3 bedroom/2 full bath home is just the place for you. Spacious kitchen with all appliances off the mudroom, both with LVT flooring. 1st floor Master bedroom w/wood floors has direct access to the full bath. The main bath includes your washer hook-up. Fall in love with the gorgeous hardwood floors in the DR. The classic LR features newer carpet, neutral paint and a fireplace. Upstairs you will find 2 more carpeted bedrooms and another full bath with tub only. The enclosed front porch helps extend the living space of this 1309 SF home and allows you to enjoy the simple pleasures of country living. One great feature of this property, is the large 2 car detached garage with loft storage. Electric & concrete floor. Playset in yard stays. This home is priced to sell, so don't miss out of this fantastic opportunity. Owners have made updates over the years. Electric work just completed & has a new main pa
Location
State OH
County Geauga
Direction East
Rooms
Basement Full, Unfinished
Main Level Bedrooms 1
Interior
Heating Forced Air, Gas
Cooling Central Air
Fireplaces Number 1
Fireplace Yes
Appliance Dishwasher, Microwave, Range, Refrigerator
Exterior
Parking Features Detached, Electricity, Garage, Unpaved
Garage Spaces 2.0
Garage Description 2.0
Water Access Desc Public
Roof Type Asphalt,Fiberglass
Porch Porch
Garage true
Building
Faces East
Entry Level One
Sewer Public Sewer
Water Public
Architectural Style Bungalow
Level or Stories One
Schools
School District Cardinal Lsd - 2802
Others
Tax ID 19-044900
Security Features Smoke Detector(s)
Financing Conventional
Read Less
Bought with Kristen M Laning • RE/MAX Traditions
GET MORE INFORMATION



