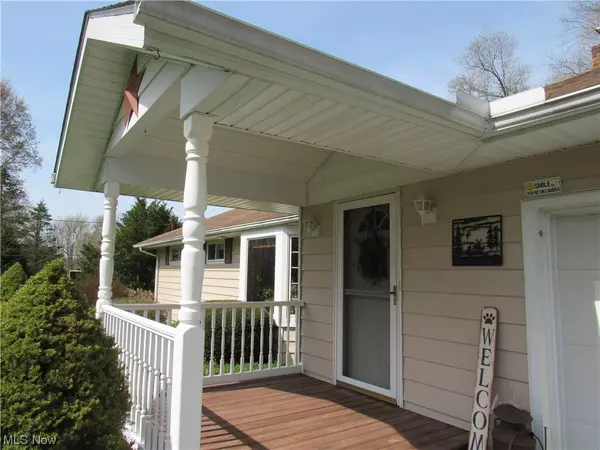For more information regarding the value of a property, please contact us for a free consultation.
13394 Hotchkiss RD Burton, OH 44021
Want to know what your home might be worth? Contact us for a FREE valuation!

Our team is ready to help you sell your home for the highest possible price ASAP
Key Details
Sold Price $257,500
Property Type Single Family Home
Sub Type Single Family Residence
Listing Status Sold
Purchase Type For Sale
Square Footage 1,568 sqft
Price per Sqft $164
Subdivision Burton
MLS Listing ID 4453903
Sold Date 06/06/23
Style Ranch
Bedrooms 2
Full Baths 1
Half Baths 1
HOA Y/N No
Abv Grd Liv Area 1,568
Total Fin. Sqft 1568
Year Built 1959
Annual Tax Amount $2,560
Lot Size 1.220 Acres
Acres 1.22
Property Description
Experience Nature at it's Finest! Woods, Ponds and Serene Privacy. Easy One Floor Living in this Charming Ranch with Maple Cabinetry ,Woodburning Fireplace and Custom Maple Trim. Covered Front Porch and Covered Deck to Entertain Friends and Family and Enjoy the Lovely Back Yard Setting. Huge Owners Suite has custom Window Coverings. The Kitchen includes the appliances and has solid surface countertops. Spacious first floor laundry room will make laundry day a Breeze. This home is heated by an Outdoor Wood Furnace which can also heat the domestic water. There is a furnace for the home if wood is not being used. Very Efficient and Economical! 24X24 outbuilding was built for the Mechanic and features 220Electric,concrete floor and a car lift. This home is in a Great County Location just a short drive to Burton Square and the New Berkshire School Campus.
Location
State OH
County Geauga
Rooms
Basement Crawl Space, Unfinished
Main Level Bedrooms 2
Interior
Heating Forced Air, Oil, Wood
Cooling Central Air
Fireplaces Number 1
Fireplace Yes
Appliance Dishwasher, Microwave, Range, Refrigerator, Water Softener
Exterior
Parking Features Attached, Detached, Garage, Garage Door Opener, Paved
Garage Spaces 4.0
Garage Description 4.0
Water Access Desc Well
Roof Type Asphalt,Fiberglass
Porch Deck, Porch
Garage true
Building
Lot Description Pond, Wooded
Entry Level One
Sewer Septic Tank
Water Well
Architectural Style Ranch
Level or Stories One
Schools
School District Berkshire Lsd - 2801
Others
Tax ID 04-107500
Financing Conventional
Read Less
Bought with Tim Ambrose • Keller Williams Grt Cleve NE
GET MORE INFORMATION



