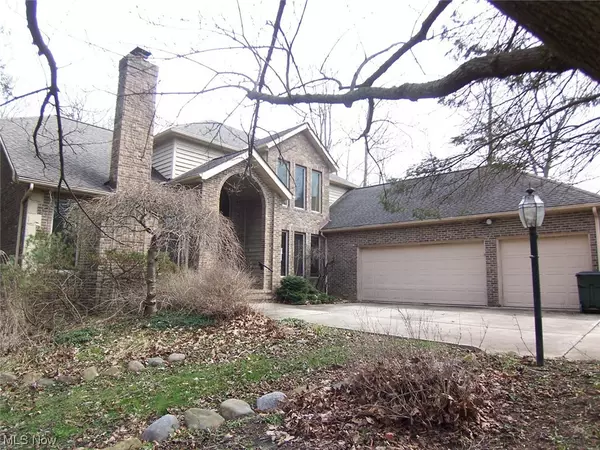For more information regarding the value of a property, please contact us for a free consultation.
175 Somerset DR Hinckley, OH 44233
Want to know what your home might be worth? Contact us for a FREE valuation!

Our team is ready to help you sell your home for the highest possible price ASAP
Key Details
Sold Price $510,137
Property Type Single Family Home
Sub Type Single Family Residence
Listing Status Sold
Purchase Type For Sale
Square Footage 4,493 sqft
Price per Sqft $113
Subdivision Boston Commons
MLS Listing ID 4447903
Sold Date 06/01/23
Style Contemporary,Other
Bedrooms 4
Full Baths 4
Half Baths 1
HOA Y/N No
Abv Grd Liv Area 3,393
Total Fin. Sqft 4493
Year Built 1993
Annual Tax Amount $10,636
Lot Size 0.758 Acres
Acres 0.7576
Property Description
WELCOME HOME to luxury living. Expect the Unexpected for the "Wow" features inside this impressive, Custom Built Home - showcasing vaulted ceilings, skylights, 3 Fireplaces, abundance of large windows overlooking the picturesque, wooded yard and more. Spacious foyer entryway compliments the open layout design of this brick and cedar beauty. Great room w/wet bar, fireplace where a bounty of natural light flows inside from the wall of windows. The versatile formal living room is equally ideal for a private office, equipped w/fireplace, french doors. The culinary custom kitchen will certainly spoil the chef in the house. Formal dining room is perfect for entertaining. 1st floor master suite w/luxury bath, walk-in jetted tub. Enjoy early morning coffee in the sun/4 season room. Oversized 1st floor laundry area. Upper floor with loft and walkway features 2 bedrooms w/adjoining bathroom, plus a 3rd bedroom w/private half bath. Finished basement with rec room, huge workshop area, along with a
Location
State OH
County Medina
Direction West
Rooms
Basement Full, Finished
Main Level Bedrooms 1
Interior
Interior Features Air Filtration, Central Vacuum, Jetted Tub
Heating Forced Air, Fireplace(s), Gas
Cooling Central Air
Fireplaces Number 3
Equipment Air Purifier
Fireplace Yes
Appliance Cooktop, Disposal, Oven, Refrigerator
Exterior
Parking Features Attached, Direct Access, Electricity, Garage, Garage Door Opener, Paved
Garage Spaces 3.0
Garage Description 3.0
View Y/N Yes
Water Access Desc Public
View Trees/Woods
Roof Type Asphalt,Fiberglass
Accessibility Accessibility Features
Porch Deck
Garage true
Building
Lot Description Cul-De-Sac, Wooded
Faces West
Entry Level Two
Sewer Public Sewer
Water Public
Architectural Style Contemporary, Other
Level or Stories Two
Schools
School District Brunswick Csd - 5202
Others
Tax ID 017-03A-09-019
Security Features Smoke Detector(s)
Financing Conventional
Special Listing Condition HUD Owned
Read Less
Bought with Katelyn Rohland • RE/MAX Omega
GET MORE INFORMATION



