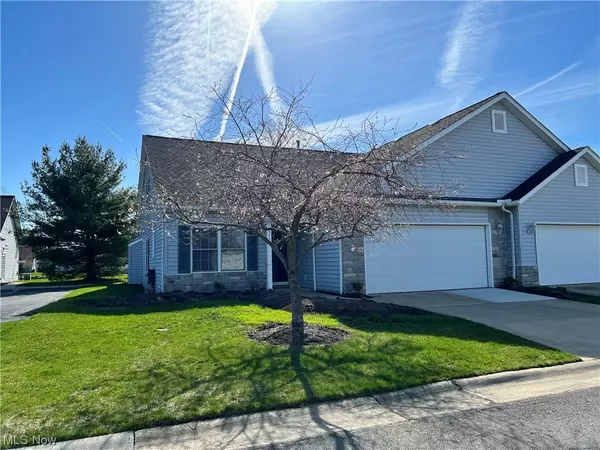For more information regarding the value of a property, please contact us for a free consultation.
443 Stonehedge DR Elyria, OH 44035
Want to know what your home might be worth? Contact us for a FREE valuation!

Our team is ready to help you sell your home for the highest possible price ASAP
Key Details
Sold Price $249,900
Property Type Condo
Sub Type Condominium
Listing Status Sold
Purchase Type For Sale
Square Footage 1,949 sqft
Price per Sqft $128
Subdivision Stonehedge Condo
MLS Listing ID 4450472
Sold Date 06/14/23
Style Cape Cod,Ranch
Bedrooms 3
Full Baths 2
Half Baths 1
HOA Y/N No
Abv Grd Liv Area 1,949
Total Fin. Sqft 1949
Year Built 2002
Annual Tax Amount $2,411
Lot Size 1,925 Sqft
Acres 0.0442
Property Description
Come and prepare to be amazed at this wonderful condo located in the Midview School District. This 3 bedroom, 2 1/2 bath home has been beautifully updated so you can just pack up the boxes and move right in! The 1st floor offers an extra large eat in kitchen with new granite countertops and loads of cabinets. The dining area is wide open to the great room with vaulted ceilings and a gorgeous fireplace. The all-seasons room offers a quaint place to retire to at the end of the day to or enjoy a morning cup of coffee. The first floor also boasts a laundry room and a bedroom (currently set up as a beautiful office) and updated 1/2 bath. The master suite offers walk-in closet, soaking tub and walk in shower. This condo offers a bonus 2nd floor with a large bedroom with 2 generous closets (tons of storage), a full bath and an amazing loft (or maybe home office or a family room) that overlooks the great room. This area is perfect for combining households or for entertaining out of town
Location
State OH
County Lorain
Community Common Grounds/Area
Direction West
Rooms
Basement None
Main Level Bedrooms 2
Interior
Heating Forced Air, Fireplace(s), Gas
Cooling Central Air
Fireplaces Number 1
Fireplaces Type Gas
Fireplace Yes
Appliance Dishwasher, Disposal, Microwave
Laundry In Unit
Exterior
Parking Features Attached, Direct Access, Garage, Paved
Garage Spaces 2.0
Garage Description 2.0
Community Features Common Grounds/Area
Water Access Desc Public
Roof Type Asphalt,Fiberglass
Porch Enclosed, Patio, Porch
Garage true
Building
Faces West
Entry Level One
Foundation Slab
Sewer Public Sewer
Water Public
Architectural Style Cape Cod, Ranch
Level or Stories One
Schools
School District Midview Lsd - 4710
Others
Tax ID 10-00-005-754-003
Security Features Smoke Detector(s)
Acceptable Financing Cash, Conventional
Listing Terms Cash, Conventional
Financing Conventional
Pets Allowed Yes
Read Less
Bought with Tammy J Koleski • Howard Hanna
GET MORE INFORMATION



