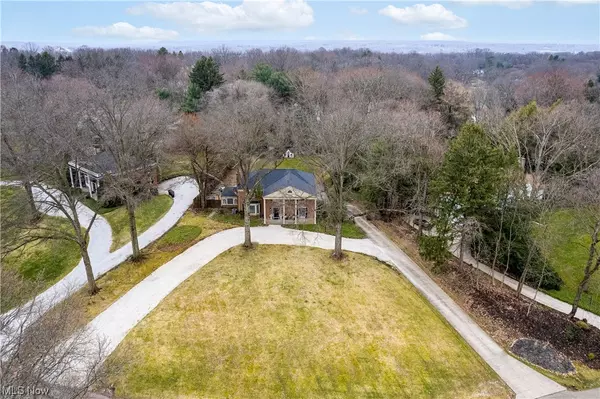For more information regarding the value of a property, please contact us for a free consultation.
1953 Stockbridge RD Akron, OH 44313
Want to know what your home might be worth? Contact us for a FREE valuation!

Our team is ready to help you sell your home for the highest possible price ASAP
Key Details
Sold Price $719,000
Property Type Single Family Home
Sub Type Single Family Residence
Listing Status Sold
Purchase Type For Sale
Square Footage 4,000 sqft
Price per Sqft $179
Subdivision Fairlawn Heights
MLS Listing ID 4446466
Sold Date 06/15/23
Style Colonial
Bedrooms 5
Full Baths 4
Half Baths 1
HOA Y/N No
Abv Grd Liv Area 4,000
Total Fin. Sqft 4000
Year Built 1954
Annual Tax Amount $9,101
Lot Size 1.032 Acres
Acres 1.0319
Property Description
Stunning, Hamlin-built brick colonial in Fairlawn Heights, located on sought-after Stockbridge Road with mature trees & stately homes. Home boasts a 1 acre lot & is completely updated, where modern design elements compliment classic charm throughout. Gourmet, eat-in kitchen renovated & updated with granite countertops, high-end stainless appliances, commercial fridge, farmhouse sink, & custom maple cabinetry. First floor extends to a large private office with separate entrance, family room with fireplace, great room, half bath, & dining room. All-season room leads directly to fenced-in backyard full of mature trees, privacy, & ample entertaining space. Upstairs are 4 bedrooms with all walk-in closets, 3 full baths, cedar closet & a second laundry. The renovated bathrooms have walk-in showers & soaking tub. The lower-level is a private apartment/ in-law suite, with kitchen, bed, full bath & living room. Heated Two-car garage has a bonus area & space for projects & storage. Home has hardwood floors & crown molding. Over $90K in recent updates, including: Roof (20), Appliances (21), Garage Concrete (20), & AC (15), Redesigned bathrooms (22), Windows (22), Furnace (21), Arborist, Chimney Masonry, Electrical, Drainage, Playscape, Custom Bookshelves. Over $90K in recent updates, including: Roof (20), Appliances (21), Garage Concrete (20), & AC (15), Redesigned bathrooms (22), Windows (22), Furnace (21), Arborist, Chimney Masonry, Electrical, Drainage, Playscape, Custom Bookshelves
Location
State OH
County Summit
Rooms
Other Rooms Shed(s)
Basement Full, Finished
Interior
Heating Forced Air, Fireplace(s), Gas
Cooling Central Air
Fireplaces Number 2
Fireplaces Type Gas, Wood Burning
Fireplace Yes
Appliance Cooktop, Dryer, Dishwasher, Freezer, Disposal, Humidifier, Microwave, Range, Refrigerator, Washer
Exterior
Parking Features Attached, Drain, Electricity, Garage, Garage Door Opener, Heated Garage, Paved, Water Available
Garage Spaces 2.0
Garage Description 2.0
Fence Chain Link, Full, Wood
Water Access Desc Public
Roof Type Asphalt,Fiberglass
Garage true
Building
Lot Description Cul-De-Sac, Wooded
Entry Level Two
Sewer Public Sewer
Water Public
Architectural Style Colonial
Level or Stories Two
Additional Building Shed(s)
Schools
School District Akron Csd - 7701
Others
Tax ID 6755518
Security Features Carbon Monoxide Detector(s),Smoke Detector(s)
Financing Cash
Read Less
Bought with Non-Member Non-Member • Non-Member
GET MORE INFORMATION



