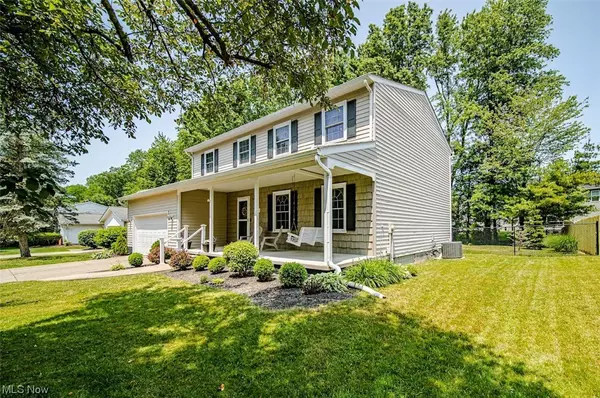For more information regarding the value of a property, please contact us for a free consultation.
9301 Hidden Glen DR Mentor, OH 44060
Want to know what your home might be worth? Contact us for a FREE valuation!

Our team is ready to help you sell your home for the highest possible price ASAP
Key Details
Sold Price $390,000
Property Type Single Family Home
Sub Type Single Family Residence
Listing Status Sold
Purchase Type For Sale
Square Footage 2,815 sqft
Price per Sqft $138
Subdivision Hidden Hollow Sub
MLS Listing ID 4465376
Sold Date 07/12/23
Style Colonial
Bedrooms 4
Full Baths 2
Half Baths 1
HOA Y/N No
Abv Grd Liv Area 2,815
Total Fin. Sqft 2815
Year Built 1978
Annual Tax Amount $4,420
Lot Size 0.297 Acres
Acres 0.2975
Property Description
This prime south Mentor location offers a lovely 4 bedroom, 21/2 bathroom colonial home. This home is move in condition, rooms are bright and spacious. There is nice laminate flooring throughout. The large eat in kitchen has direct access to the deck. There is plenty of storage in the natural wood kitchen cupboards and all appliances will remain. Special family dinners can easily be held in the generous sized dining room. Take the chill off with the wood burning fireplace in the spacious family room. The family room window and sliding door have recently been replaced. The master bedroom has an on - suite and a large walk in closet. The basement is finished, and the refrigerator and bar stools will remain. The roof is newer, and the chimney has been tuck pointed. The windows are in very good condition, and the electricity has been updated. Relax outdoors on the back yard deck or in the gazebo. Toast your marshmallows over the fire pit. Extra storage is offered in the newly painted stora
Location
State OH
County Lake
Direction South
Rooms
Basement Full, Finished
Interior
Heating Forced Air, Gas
Cooling Central Air
Fireplaces Number 1
Fireplace Yes
Appliance Cooktop, Dryer, Dishwasher, Disposal, Microwave, Refrigerator, Washer
Exterior
Parking Features Attached, Garage, Paved, Water Available
Garage Spaces 2.0
Garage Description 2.0
Fence Chain Link, Full, Wood
Water Access Desc Public
Roof Type Asphalt,Fiberglass
Accessibility None
Porch Deck
Garage true
Building
Faces South
Entry Level Two
Sewer Public Sewer
Water Public
Architectural Style Colonial
Level or Stories Two
Schools
School District Mentor Evsd - 4304
Others
Tax ID 16-A-022-D-00-007-0
Security Features Carbon Monoxide Detector(s),Smoke Detector(s)
Financing Conventional
Read Less
Bought with Steve K Forsythe • Platinum Real Estate
GET MORE INFORMATION



