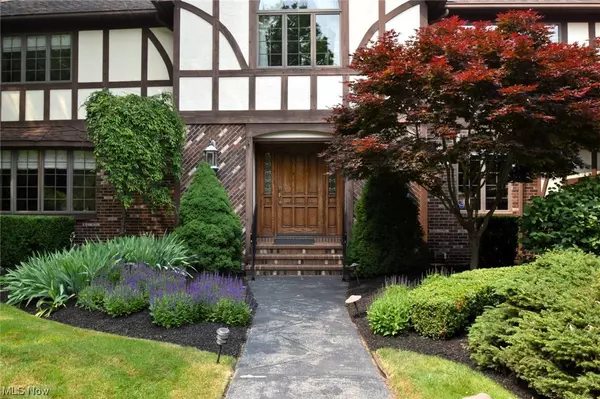For more information regarding the value of a property, please contact us for a free consultation.
861 Hardwood CT Gates Mills, OH 44040
Want to know what your home might be worth? Contact us for a FREE valuation!

Our team is ready to help you sell your home for the highest possible price ASAP
Key Details
Sold Price $845,000
Property Type Single Family Home
Sub Type Single Family Residence
Listing Status Sold
Purchase Type For Sale
Square Footage 6,516 sqft
Price per Sqft $129
Subdivision Hanover Woods
MLS Listing ID 4464546
Sold Date 07/13/23
Style Colonial,Tudor
Bedrooms 5
Full Baths 4
Half Baths 2
HOA Y/N No
Abv Grd Liv Area 4,716
Total Fin. Sqft 6516
Year Built 1989
Annual Tax Amount $14,959
Lot Size 0.851 Acres
Acres 0.8506
Property Description
Luxury living and privacy surrounds this fabulous 5 bedroom & 5 bath Tudor. A gourmet eat-in kitchen has high-end appliances; two built-in ovens, a 6 burner cooktop & granite countertops and open to wonderful bar, great for entertaining . This area opens to an oversized family room with a fantastic fireplace an a tranquil updated large 4 seasons sunroom with walls of glass overlooks the lush breathtaking yard, deck and spectacular pool. The office/library and formal spacious dining room complete the 1st floor. The spawning owner's suite is quite a retreat, with a cozy fireplace & glamour bathroom including updated shower, jetted tub, and double sinks. There are three more bedrooms & 2 full baths upstairs. There is a laundry area on all 3 floors! The inviting walks-out lower level features bedroom with an addition tandem room, a full updated bath, kitchen & lovely family room, perfect for family 7 friends at the pool and opens to the magnificent grounds with the in ground pool,
Location
State OH
County Cuyahoga
Rooms
Basement Full, Finished
Interior
Heating Forced Air, Fireplace(s), Gas
Cooling Central Air
Fireplaces Number 2
Fireplaces Type Wood Burning
Fireplace Yes
Exterior
Parking Features Attached, Drain, Electricity, Garage, Garage Door Opener, Paved
Garage Spaces 3.0
Garage Description 3.0
Fence Wood
Water Access Desc Public
Roof Type Asphalt,Fiberglass
Porch Deck
Garage true
Building
Lot Description Cul-De-Sac
Entry Level Two
Sewer Public Sewer
Water Public
Architectural Style Colonial, Tudor
Level or Stories Two
Schools
School District Mayfield Csd - 1819
Others
Tax ID 831-40-030
Financing Conventional
Read Less
Bought with Marysue Murray • Howard Hanna
GET MORE INFORMATION



