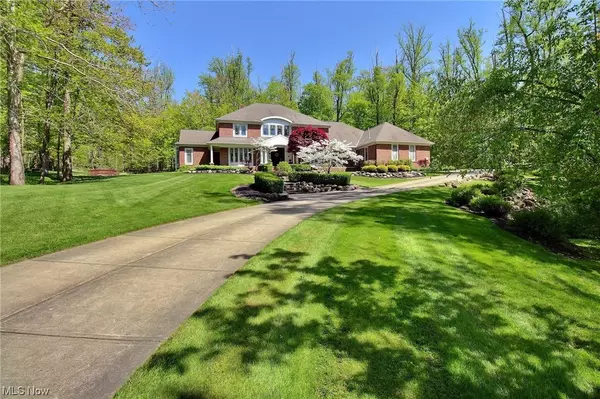For more information regarding the value of a property, please contact us for a free consultation.
951 Chestnut RUN Gates Mills, OH 44040
Want to know what your home might be worth? Contact us for a FREE valuation!

Our team is ready to help you sell your home for the highest possible price ASAP
Key Details
Sold Price $800,000
Property Type Single Family Home
Sub Type Single Family Residence
Listing Status Sold
Purchase Type For Sale
Subdivision Chestnut Run Estates 06
MLS Listing ID 4458691
Sold Date 07/14/23
Style Colonial
Bedrooms 4
Full Baths 3
Half Baths 2
HOA Y/N No
Year Built 1996
Annual Tax Amount $16,887
Lot Size 2.572 Acres
Acres 2.5723
Property Description
Situated in a prestigious neighborhood, this spectacular home offers the perfect balance of privacy and convenience. This all-brick Georgian has been impeccably designed and features a grand foyer with a sweeping staircase. Entertaining made easy with seamless flow from indoor to outdoor living spaces. The heart of the home is the remarkable chef's kitchen overlooking the backyard. Unwind in the luxurious first floor master suite with a private porch, and a lavish ensuite bathroom that has just been renovated to perfection. Upstairs includes three bedrooms, two full baths and a spacious playroom. Gorgeous landscaping that offers lush greenery and fragrant gardens. Four car attached heated garage. It's impeccable inside and out!
Location
State OH
County Cuyahoga
Direction West
Rooms
Basement Full, Unfinished
Main Level Bedrooms 1
Interior
Interior Features Central Vacuum
Heating Gas, Geothermal, Heat Pump, Zoned
Cooling Central Air
Fireplaces Number 1
Fireplace Yes
Appliance Cooktop, Dryer, Dishwasher, Disposal, Humidifier, Oven, Refrigerator, Washer
Exterior
Parking Features Attached, Drain, Electricity, Garage, Garage Door Opener, Heated Garage, Paved, Water Available
Garage Spaces 4.0
Garage Description 4.0
View Y/N Yes
Water Access Desc Public
View Trees/Woods
Roof Type Asphalt,Fiberglass
Porch Patio, Porch
Garage true
Building
Lot Description Wooded
Faces West
Sewer Septic Tank
Water Public
Architectural Style Colonial
Schools
School District Mayfield Csd - 1819
Others
Tax ID 842-23-007
Security Features Security System,Carbon Monoxide Detector(s),Smoke Detector(s)
Financing Conventional
Read Less
Bought with Karen A Eagle • Elite Sotheby's International Realty
GET MORE INFORMATION



