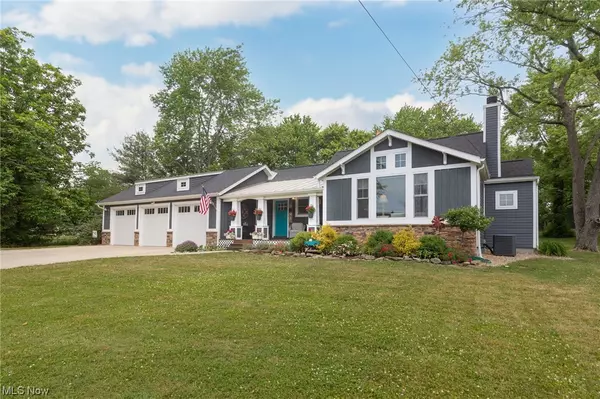For more information regarding the value of a property, please contact us for a free consultation.
1225 Ledge RD Hinckley, OH 44233
Want to know what your home might be worth? Contact us for a FREE valuation!

Our team is ready to help you sell your home for the highest possible price ASAP
Key Details
Sold Price $595,000
Property Type Single Family Home
Sub Type Single Family Residence
Listing Status Sold
Purchase Type For Sale
Square Footage 2,950 sqft
Price per Sqft $201
MLS Listing ID 4464667
Sold Date 07/28/23
Style Bungalow,Cape Cod,Ranch
Bedrooms 3
Full Baths 2
Half Baths 1
HOA Y/N No
Abv Grd Liv Area 2,950
Total Fin. Sqft 2950
Year Built 1942
Annual Tax Amount $3,680
Lot Size 2.500 Acres
Acres 2.5
Property Description
This home underwent a stunning transformation just 5 years ago, evolving from a cozy cape cod into a spacious ranch w/ a bonus room on the 2nd floor. They added a 3-car garage & covered front porch. They opened the galley kitchen into an eat-in kitchen that overlooks the great room & offers plenty of cabinet space, quartz countertops, open shelving & gorgeous exposed brick of the old original chimney. The high-top bar is accented with corrugated steel. The countertop of the bar is crafted from an antique wormy chestnut door from the old Marshall Mansion in CLE. The fireplace in the great room which has both gas & woodburning options was added to the home & framed with cedar beams from the Mansion. Tucked in the corner of the great room is a bar area with a built-in mini-fridge. The primary features a faux brick wall, new carpet, & his & her closets. The primary bathroom offers a jetted tub, shower, his/her sinks, & his/her water closets! The home offers 2 additional bedrooms, an office
Location
State OH
County Medina
Direction South
Rooms
Basement Crawl Space, Partial, Unfinished
Main Level Bedrooms 3
Interior
Interior Features Central Vacuum, Jetted Tub
Heating Baseboard, Electric, Forced Air, Fireplace(s), Gas
Cooling Central Air
Fireplaces Number 1
Fireplaces Type Gas, Wood Burning
Fireplace Yes
Appliance Dryer, Dishwasher, Freezer, Disposal, Microwave, Range, Refrigerator, Washer
Exterior
Parking Features Detached, Electricity, Garage, Garage Door Opener, Unpaved
Garage Spaces 7.0
Garage Description 7.0
Fence Other
View Y/N Yes
Water Access Desc Well
View Trees/Woods
Roof Type Asphalt,Fiberglass
Accessibility None
Porch Patio, Porch
Garage true
Building
Lot Description Wooded
Faces South
Entry Level One
Sewer Septic Tank
Water Well
Architectural Style Bungalow, Cape Cod, Ranch
Level or Stories One
Schools
School District Highland Lsd Medina- 5205
Others
Tax ID 016-03D-38-025
Security Features Smoke Detector(s)
Financing Conventional
Read Less
Bought with Kathryn L Dague • Howard Hanna Real Estate Services
GET MORE INFORMATION



