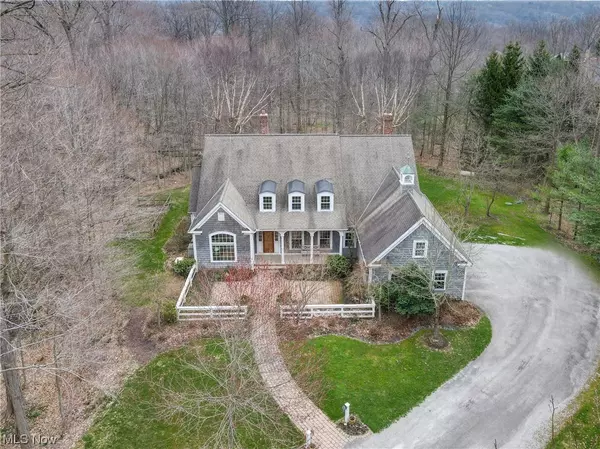For more information regarding the value of a property, please contact us for a free consultation.
1897 Woodstock RD Gates Mills, OH 44040
Want to know what your home might be worth? Contact us for a FREE valuation!

Our team is ready to help you sell your home for the highest possible price ASAP
Key Details
Sold Price $900,000
Property Type Single Family Home
Sub Type Single Family Residence
Listing Status Sold
Purchase Type For Sale
Square Footage 3,789 sqft
Price per Sqft $237
Subdivision Woodstock Estates
MLS Listing ID 4451077
Sold Date 07/28/23
Style Cape Cod
Bedrooms 4
Full Baths 3
Half Baths 1
HOA Y/N No
Abv Grd Liv Area 3,789
Total Fin. Sqft 3789
Year Built 1995
Annual Tax Amount $14,050
Lot Size 2.657 Acres
Acres 2.6574
Property Description
Welcome to this artfully designed Nantucket inspired home! Mark Graham's signature influence and the quality build by Bruce Thomas/Narrangansett Group. The impressive approach to the home welcomes you to the residence. You'll note the brick paver front courtyard and the lovingly restored heart pine flooring as you step inside. The casual yet elegant interior is graced with large windows, beamed ceilings, and the warmth of 2 fireplaces. The front study/sitting room provides easy access to the owner's suite which offers dual walk in closets and private bath. The kitchen is designed with the chef in mind. Bright white cabinetry, SS appliance and granite surround countertops provide the perfect backdrop for the inspiring chef. The formal dining room is only steps away. The 2 living spaces are openly connected, allowing for family and guests to relax and enjoy time together. The second floor features 3 bedrooms and 2 full baths. A studio captures the space on one side and can be converted
Location
State OH
County Cuyahoga
Rooms
Main Level Bedrooms 1
Interior
Heating Forced Air, Gas
Cooling Central Air
Fireplaces Number 2
Fireplace Yes
Appliance Cooktop, Dryer, Dishwasher, Disposal, Oven, Refrigerator, Washer
Exterior
Parking Features Attached, Garage, Paved
Garage Spaces 3.0
Garage Description 3.0
Water Access Desc Public
Roof Type Asphalt,Fiberglass
Porch Deck
Garage true
Building
Entry Level Two
Sewer Septic Tank
Water Public
Architectural Style Cape Cod
Level or Stories Two
Schools
School District Mayfield Csd - 1819
Others
Tax ID 843-20-005
Financing Cash
Read Less
Bought with Josephine L Chapman • Howard Hanna
GET MORE INFORMATION



