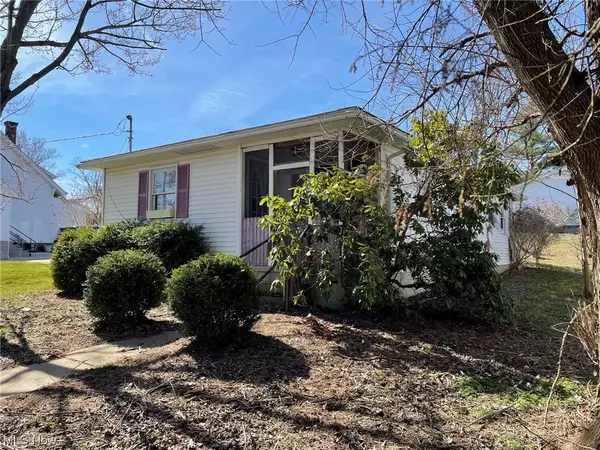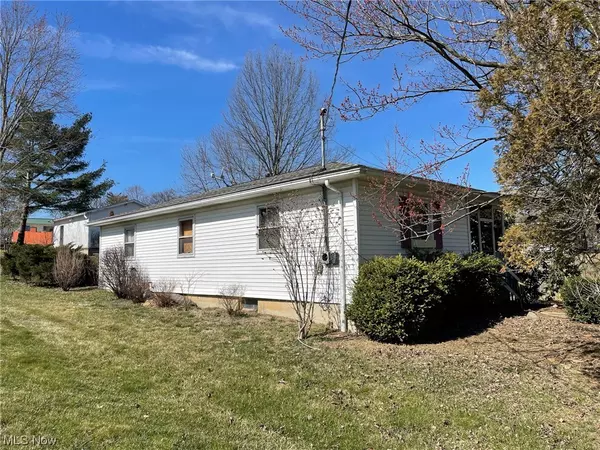For more information regarding the value of a property, please contact us for a free consultation.
631 N Main ST Shreve, OH 44676
Want to know what your home might be worth? Contact us for a FREE valuation!

Our team is ready to help you sell your home for the highest possible price ASAP
Key Details
Sold Price $75,533
Property Type Single Family Home
Sub Type Single Family Residence
Listing Status Sold
Purchase Type For Sale
Square Footage 1,024 sqft
Price per Sqft $73
Subdivision Bellevue Add
MLS Listing ID 4443271
Sold Date 08/03/23
Style Ranch
Bedrooms 1
Full Baths 1
HOA Y/N No
Abv Grd Liv Area 1,024
Total Fin. Sqft 1024
Year Built 1985
Annual Tax Amount $1,369
Lot Size 4,499 Sqft
Acres 0.1033
Property Description
Online Foreclosure Auction: 1024 SF Ranch Home with 2 Car Detached Garage; Main floor configured to: Large Living Room, 1 Bedroom, Large Dining, Full Bath (could easily be reconfigured to 3 Bedrooms); Newer Front Door; Water Meter in Front; Basement with laundry, work area, gas hot water tank, gas Trane XB forced air furnace; Newer Trane Central Air; Water Softener; Home on Raised lot on hill with fantastic view of valley; home appears to be winterized. See Brokers Website for Bidding - Wayne County 2022 CVC-E 000292
Parcels 20-00901.000 & 20-00902.000
Opening Bid: $46,667 - 2/3 Appraised Value
(Property Appraised for $70,000)
Village of Shreve, County of Wayne
Final Bidding & Closing: April 19, 4 PM EST
TERMS: ONLINE ONLY; 10% Buyer's Fee Added (Minimum $1,000); $5,000 Deposit Plus 10% of Buyer's Fee; Purchaser shall be responsible for those costs, allowances, and taxes that the proceeds of the sale are insufficient to cover. A complete copy of the legal descriptions
Location
State OH
County Wayne
Rooms
Basement Partial
Main Level Bedrooms 1
Interior
Heating Forced Air, Gas
Cooling Central Air
Fireplace No
Exterior
Parking Features Detached, Garage, Unpaved
Garage Spaces 2.0
Garage Description 2.0
Water Access Desc Public
Roof Type Asphalt,Fiberglass
Garage true
Building
Entry Level One
Water Public
Architectural Style Ranch
Level or Stories One
Schools
School District Triway Lsd - 8509
Others
Tax ID 20-00901-000
Financing Cash
Special Listing Condition Auction
Read Less
Bought with Jeff J Byce • Byce Realty
GET MORE INFORMATION



