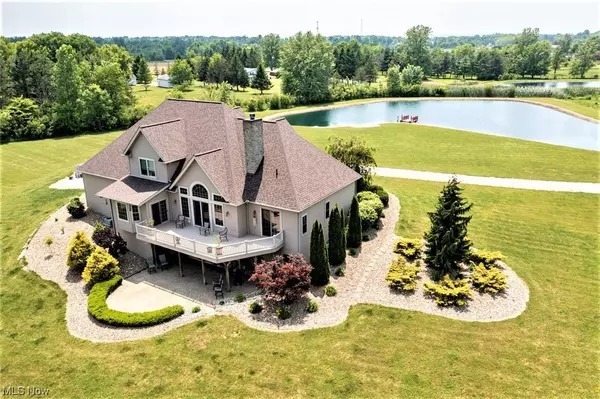For more information regarding the value of a property, please contact us for a free consultation.
7925 Lafayette RD Lodi, OH 44254
Want to know what your home might be worth? Contact us for a FREE valuation!

Our team is ready to help you sell your home for the highest possible price ASAP
Key Details
Sold Price $880,000
Property Type Single Family Home
Sub Type Single Family Residence
Listing Status Sold
Purchase Type For Sale
Square Footage 5,138 sqft
Price per Sqft $171
Subdivision Skyway Farm Estate
MLS Listing ID 4471097
Sold Date 08/18/23
Style Colonial
Bedrooms 4
Full Baths 4
Half Baths 2
HOA Y/N No
Abv Grd Liv Area 3,338
Total Fin. Sqft 5138
Year Built 2006
Annual Tax Amount $10,352
Lot Size 10.000 Acres
Acres 10.0
Property Description
Welcome to your own private retreat on 10 acres. This covetable property has so much to offer! The 10.12 acres features a stunning 4 bed, 6 bath home with a huge finished walkout basement, an incredible 5000 square ft out building, complete with a 1000 sq ft apartment, and an immaculate 1 acre stocked pond with beach and dock! The house is perfectly situated on the land for the best of views of the lake and the expansive land. On the first floor you will find a light filled 2 story great room with stone fireplace, generous kitchen and dining room, study with vaulted ceilings, a large owners suite with a luxurious bathroom featuring a dual headed walk-in shower, and a huge multi purpose space off of the garage with mudroom, laundry and pantry. Beautiful hardwood floors are featured in most of the main floor. Two more bedrooms with adjoining full bathrooms are upstairs, along with a large bonus area. The finished walkout basement offers tons of space and flexibility for entertaining,
Location
State OH
County Medina
Direction West
Rooms
Basement Full, Finished, Walk-Out Access
Main Level Bedrooms 1
Interior
Heating Forced Air, Gas
Cooling Central Air
Fireplaces Number 1
Fireplace Yes
Appliance Dryer, Dishwasher, Range, Refrigerator, Washer
Exterior
Parking Features Attached, Garage, Unpaved
Garage Spaces 3.0
Garage Description 3.0
Water Access Desc Cistern
Roof Type Asphalt,Fiberglass
Garage true
Building
Lot Description Pond
Faces West
Entry Level Two
Water Cistern
Architectural Style Colonial
Level or Stories Two
Schools
School District Cloverleaf Lsd - 5204
Others
Tax ID 013-14B-09-012
Acceptable Financing Cash, Conventional, FHA, VA Loan
Listing Terms Cash, Conventional, FHA, VA Loan
Financing Conventional
Read Less
Bought with Jenifer Hayes • Fathom Realty
GET MORE INFORMATION



