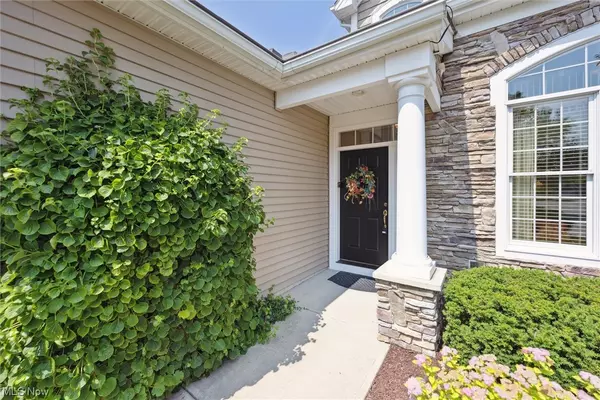For more information regarding the value of a property, please contact us for a free consultation.
471 Bay Hill DR Avon Lake, OH 44012
Want to know what your home might be worth? Contact us for a FREE valuation!

Our team is ready to help you sell your home for the highest possible price ASAP
Key Details
Sold Price $537,000
Property Type Single Family Home
Sub Type Single Family Residence
Listing Status Sold
Purchase Type For Sale
Square Footage 2,252 sqft
Price per Sqft $238
Subdivision Legacy Pointe 03 Condos
MLS Listing ID 4466707
Sold Date 08/10/23
Style Cape Cod,Cluster Home
Bedrooms 3
Full Baths 2
Half Baths 1
HOA Fees $41/ann
HOA Y/N Yes
Abv Grd Liv Area 2,252
Total Fin. Sqft 2252
Year Built 2006
Annual Tax Amount $7,527
Property Description
Legacy Pointe cluster home on a true cul-de-sac. Original owner had professional decorator and the choices made were amazing! Kitchen includes shaker cabinets with quartz counters, gorgeous crown with black accents! All high-quality stainless appliances and open to the Family Room! Sunroom-like eating area plus built in desk and island with storage. Family Room includes a wall of built in bookcases that compliment the Kitchen cabinetry, marble gas fireplace and a surround sound system that will remain. As you walk into the foyer you will be amazed with the striking staircase that takes you up to the loft overlooking the 2-story Living Rm. Expansive Dining Rm connects to this open area with pillars to define the areas. 1st floor master with walk in closet w/closet organizers. Garage is 4' larger than others to accommodate the built in workbenches & cubbies. Includes overhead shelfing and a gas heater. 2-2nd floor bedrooms: 1 is very generous in size and is used to gain access to the bon
Location
State OH
County Lorain
Community Fitness, Golf, Pool, Tennis Court(S)
Direction Southeast
Rooms
Basement None
Main Level Bedrooms 1
Interior
Interior Features Air Filtration, Wired for Sound
Heating Forced Air, Fireplace(s), Gas
Cooling Central Air
Fireplaces Number 1
Fireplaces Type Gas
Equipment Air Purifier
Fireplace Yes
Appliance Cooktop, Dryer, Dishwasher, Freezer, Disposal, Humidifier, Microwave, Oven, Refrigerator, Washer
Exterior
Parking Features Attached, Electricity, Garage, Garage Door Opener, Heated Garage, Paved, Water Available
Garage Spaces 2.0
Garage Description 2.0
Pool Community
Community Features Fitness, Golf, Pool, Tennis Court(s)
Water Access Desc Public
Roof Type Asphalt,Fiberglass
Porch Enclosed, Patio, Porch
Garage true
Building
Lot Description Cul-De-Sac, Dead End, Wooded
Faces Southeast
Entry Level Two
Foundation Slab
Water Public
Architectural Style Cape Cod, Cluster Home
Level or Stories Two
Schools
School District Avon Lake Csd - 4702
Others
HOA Name Legacy Pointe Condos No. 3
HOA Fee Include Association Management,Insurance,Maintenance Grounds,Recreation Facilities,Reserve Fund,Snow Removal,Trash
Tax ID 04-00-017-704-004
Security Features Smoke Detector(s)
Acceptable Financing Cash, Conventional
Listing Terms Cash, Conventional
Financing Cash
Read Less
Bought with Annette D Pisco • Howard Hanna
GET MORE INFORMATION



