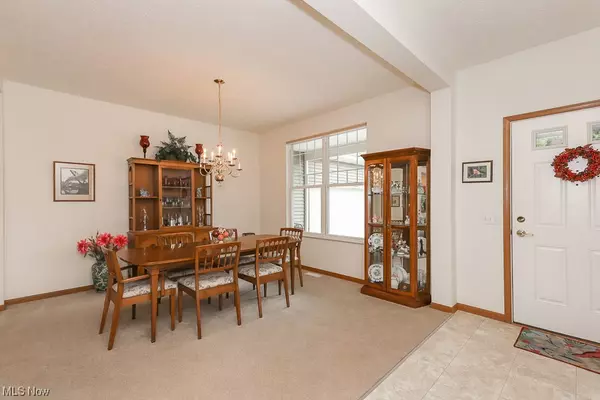For more information regarding the value of a property, please contact us for a free consultation.
1904 Pembrooke LN Avon, OH 44011
Want to know what your home might be worth? Contact us for a FREE valuation!

Our team is ready to help you sell your home for the highest possible price ASAP
Key Details
Sold Price $385,000
Property Type Single Family Home
Sub Type Single Family Residence
Listing Status Sold
Purchase Type For Sale
Square Footage 1,850 sqft
Price per Sqft $208
Subdivision Avenbury Lakes Sub #2
MLS Listing ID 4470196
Sold Date 08/18/23
Style Ranch
Bedrooms 2
Full Baths 2
HOA Fees $415/mo
HOA Y/N Yes
Abv Grd Liv Area 1,850
Total Fin. Sqft 1850
Year Built 2001
Annual Tax Amount $5,365
Lot Size 8,363 Sqft
Acres 0.192
Property Description
Amazing Avon Find in this lovely 55+ LifeStyle Community of Avenbury Lakes!! Step-inside this Beautiful Open-Concept ‘Nivea' Manor Ranch Design & you'll ADORE Everything! about this Cherished Property! Wonderful Grand Great Room where Friends & Family gather around the Radiant Stone Gas Fireplace!! Dazzling Dining Room for Special Dinners Together! A Chefs Island Kitchen fully-equipped w/Newer Appliances & Sunny Dinette! Tall Windows throughout w/Nature-filled Views like no other! Pampered Bedrooms & Sparkling Baths are delightful! Owners Quarters has Two-Generous Walk-in Closets & a Glamorous Bath w/a Bubbly Soaking Tub! The Private Guest Bdrm or Craft Room as it is used now is a wonderful retreat! Conveniently located 1st-floor Laundry Rm w/ Washer & Dryer! An Amazing Enclosed 3-Seasons Sun Rm + Cement Patio to relax & unwind on those long summer evenings overlooking the Wooded Trail & Lake Views!! A Huge Lower-Level Basement Partially Finished offering an additional 1800+ Sq. Ft w/a
Location
State OH
County Lorain
Community Common Grounds/Area, Fitness, Lake, Park, Pool, Shopping, Tennis Court(S)
Direction Southwest
Rooms
Basement Full, Partially Finished
Main Level Bedrooms 2
Interior
Heating Forced Air, Gas
Cooling Central Air
Fireplaces Number 1
Fireplace Yes
Appliance Dryer, Dishwasher, Disposal, Microwave, Range, Refrigerator, Washer
Exterior
Parking Features Attached, Electricity, Garage, Paved
Garage Spaces 2.0
Garage Description 2.0
Pool Community
Community Features Common Grounds/Area, Fitness, Lake, Park, Pool, Shopping, Tennis Court(s)
View Y/N Yes
Water Access Desc Public
View Trees/Woods, Water
Roof Type Asphalt,Fiberglass
Porch Enclosed, Patio, Porch
Garage true
Building
Faces Southwest
Entry Level One
Water Public
Architectural Style Ranch
Level or Stories One
Schools
School District Avon Lsd - 4703
Others
HOA Name Avenbury Lakes
HOA Fee Include Association Management,Insurance,Maintenance Grounds,Maintenance Structure,Recreation Facilities,Reserve Fund,Snow Removal
Senior Community Yes
Tax ID 04-00-022-101-090
Security Features Smoke Detector(s)
Financing Conventional
Pets Allowed Yes
Read Less
Bought with Beth Hedtke • Keller Williams Elevate
GET MORE INFORMATION



