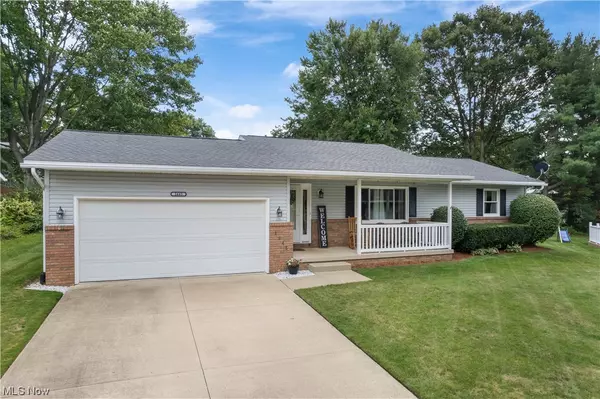For more information regarding the value of a property, please contact us for a free consultation.
1645 Oakwood CIR Wooster, OH 44691
Want to know what your home might be worth? Contact us for a FREE valuation!

Our team is ready to help you sell your home for the highest possible price ASAP
Key Details
Sold Price $215,000
Property Type Single Family Home
Sub Type Single Family Residence
Listing Status Sold
Purchase Type For Sale
Square Footage 1,540 sqft
Price per Sqft $139
Subdivision Country Club Estates
MLS Listing ID 4483162
Sold Date 09/11/23
Style Ranch
Bedrooms 2
Full Baths 2
HOA Fees $15/mo
HOA Y/N Yes
Abv Grd Liv Area 1,040
Total Fin. Sqft 1540
Year Built 1991
Annual Tax Amount $2,190
Lot Size 6,634 Sqft
Acres 0.1523
Property Description
This charming ranch home features 2 spacious bedrooms and 2 full baths. The exterior boasts a classic ranch design with a welcoming front entrance and well-maintained landscaping. Upon entering the home, you're greeted by an inviting interior that seamlessly combines style and functionality. The open-concept layout creates a sense of spaciousness, with a well-appointed living area that flows effortlessly into the dining space and kitchen. The owner's suite is complete with access to the main floor bathroom which has been recently renovated. The second bedroom is thoughtfully designed to accommodate guests or serve as a versatile space for a home office or hobby room. One of the highlights of this home is its finished basement, providing an excellent space for entertainment, relaxation, or even a home gym. The basement also offers an additional full bathroom. Furthermore, this home is equipped with a generator and the seller is offering a 1-year home warranty.
Location
State OH
County Wayne
Rooms
Basement Partially Finished
Main Level Bedrooms 2
Interior
Heating Forced Air, Gas
Cooling Central Air
Fireplace No
Appliance Dishwasher, Disposal, Microwave, Range, Refrigerator
Exterior
Parking Features Drain, Electricity, Garage, Garage Door Opener, Paved
Garage Spaces 2.0
Garage Description 2.0
Water Access Desc Public
Roof Type Asphalt,Fiberglass
Porch Deck
Garage true
Building
Lot Description Cul-De-Sac
Entry Level One
Water Public
Architectural Style Ranch
Level or Stories One
Schools
School District Wooster City - 8510
Others
HOA Name Carriage lane
HOA Fee Include Other
Tax ID 68-00667-006
Financing Cash
Read Less
Bought with Lisa Rupp • The Danberry Co.
GET MORE INFORMATION



