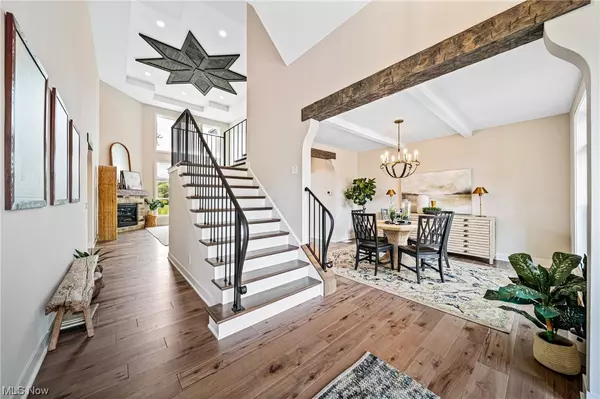For more information regarding the value of a property, please contact us for a free consultation.
278 Grappa Farms DR Highland Heights, OH 44143
Want to know what your home might be worth? Contact us for a FREE valuation!

Our team is ready to help you sell your home for the highest possible price ASAP
Key Details
Sold Price $899,000
Property Type Single Family Home
Sub Type Single Family Residence
Listing Status Sold
Purchase Type For Sale
Square Footage 3,417 sqft
Price per Sqft $263
Subdivision Grappa Farms
MLS Listing ID 4486367
Sold Date 10/13/23
Style Cape Cod
Bedrooms 4
Full Baths 3
Half Baths 1
Construction Status New Construction
HOA Fees $33/ann
HOA Y/N Yes
Abv Grd Liv Area 3,417
Total Fin. Sqft 3417
Year Built 2023
Annual Tax Amount $20,578
Lot Size 0.780 Acres
Acres 0.78
Property Description
JEMM Construction proudly presents the Milan Home plan at Grappa Farms. You will be impressed from the moment you pull into the drive! The exterior includes James Hardie siding, bronze windows in and out, and decorative wood gable trusses. This beautiful home sits on a .78-ac landscaped lot! Welcome your guest through the impressive 8' wrought iron glass front doors and enter a soaring foyer with a staircase framed by wrought iron rails and a custom ceiling medallion. Or you can enter through the side "Friends" entrance next to the att 3-car gar and step into the mudroom with a custom drop zone, a laundry room, and a half bath. This spectacular home has many custom features, including beautiful arched beamed doorways. The two-story great room features floor-to-ceiling windows and an impressive custom-designed fireplace that opens to the kitchen with a spacious island and breakfast area. A covered porch is off the breakfast rm, and a formal dining rm is off the kitchen. The flex room/of
Location
State OH
County Cuyahoga
Direction East
Rooms
Basement Full, Sump Pump
Main Level Bedrooms 1
Interior
Heating Forced Air, Gas
Cooling Central Air
Fireplaces Number 1
Fireplace Yes
Appliance Dishwasher, Disposal, Microwave, Oven, Range, Refrigerator
Exterior
Parking Features Attached, Drain, Direct Access, Electricity, Garage, Garage Door Opener, Paved
Garage Spaces 3.0
Garage Description 3.0
Water Access Desc Public
Roof Type Asphalt,Fiberglass
Porch Patio, Porch
Garage true
Building
Lot Description Corner Lot, Cul-De-Sac, Dead End
Faces East
Entry Level Two
Water Public
Architectural Style Cape Cod
Level or Stories Two
New Construction Yes
Construction Status New Construction
Schools
School District Mayfield Csd - 1819
Others
HOA Name Grappa Farms HOA
HOA Fee Include Other
Tax ID 821-14-037
Security Features Smoke Detector(s)
Financing Conventional
Special Listing Condition Builder Owned
Read Less
Bought with Andrea Dorfmeyer • Coldwell Banker Schmidt Realty
GET MORE INFORMATION



