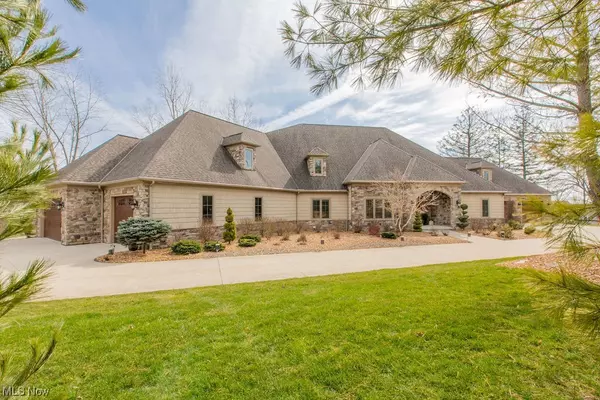For more information regarding the value of a property, please contact us for a free consultation.
1925 Marks RD Valley City, OH 44280
Want to know what your home might be worth? Contact us for a FREE valuation!

Our team is ready to help you sell your home for the highest possible price ASAP
Key Details
Sold Price $1,300,000
Property Type Single Family Home
Sub Type Single Family Residence
Listing Status Sold
Purchase Type For Sale
Square Footage 5,401 sqft
Price per Sqft $240
MLS Listing ID 4447074
Sold Date 09/21/23
Style Ranch
Bedrooms 5
Full Baths 5
Half Baths 1
HOA Y/N No
Abv Grd Liv Area 4,164
Total Fin. Sqft 5401
Year Built 2014
Annual Tax Amount $15,378
Lot Size 2.180 Acres
Acres 2.18
Property Description
Welcome to your dream home! This stunning 5,401 sq ft. Tuscan-style custom ranch is situated on 2.18 private acres w/ breathtaking lake views.Home is a masterpiece of warm textures and luxurious features, perfect for the most discerning buyer.As you enter through the stone-covered entryway & open the grand solid wood door, you'll be captivated by the exquisite craftsmanship & attention to detail. Stone archways lead to the great room w/ a cozy fireplace.Gourmet chef's kitchen is a true masterpiece. Primary suite, located on the East wing w/en suite luxury bath.West wing is perfect for multi-generational living, w/ 2nd primary suite, en suite bath, LR, a 3rd BR ,craft rm area & 2nd laundry rm. LL features BR's #4 & #5, each w/ en suite baths & egress windows, as well as a large living room.Enjoy your morning coffee on either the covered back porch or open deck overlooking the private grounds, or entertain guests in style in the covered outdoor kitchen complete w/ grill, fridge, & bar ar
Location
State OH
County Medina
Direction North
Rooms
Basement Full, Partially Finished
Main Level Bedrooms 3
Interior
Heating Forced Air, Fireplace(s), Gas
Cooling Central Air
Fireplaces Number 2
Fireplaces Type Gas
Fireplace Yes
Appliance Dryer, Dishwasher, Disposal, Microwave, Oven, Range, Refrigerator, Washer
Exterior
Parking Features Attached, Drain, Electricity, Garage, Garage Door Opener, Heated Garage, Paved
Garage Spaces 6.0
Garage Description 6.0
Waterfront Description Lake Front
View Y/N Yes
Water Access Desc Public
View Water
Roof Type Asphalt,Fiberglass
Porch Deck, Patio
Garage true
Building
Lot Description Irregular Lot, Lake Front
Faces North
Entry Level One
Water Public
Architectural Style Ranch
Level or Stories One
Schools
School District Brunswick Csd - 5202
Others
Tax ID 001-02C-11-017
Financing Cash
Read Less
Bought with Jill Renee Hill • HomeSmart Real Estate Momentum LLC
GET MORE INFORMATION



