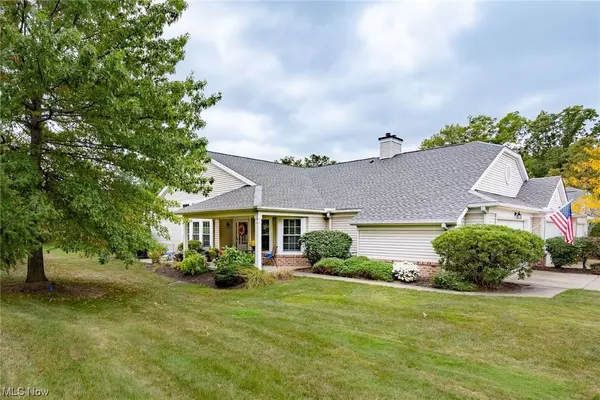For more information regarding the value of a property, please contact us for a free consultation.
62 Community DR Avon Lake, OH 44012
Want to know what your home might be worth? Contact us for a FREE valuation!

Our team is ready to help you sell your home for the highest possible price ASAP
Key Details
Sold Price $260,000
Property Type Condo
Sub Type Condominium
Listing Status Sold
Purchase Type For Sale
Square Footage 1,281 sqft
Price per Sqft $202
Subdivision Towne Center Community Campus
MLS Listing ID 4493711
Sold Date 11/03/23
Style Ranch
Bedrooms 2
Full Baths 2
HOA Y/N No
Abv Grd Liv Area 1,281
Total Fin. Sqft 1281
Year Built 2001
Annual Tax Amount $3,135
Lot Size 1,772 Sqft
Acres 0.0407
Property Description
This charming condominium located in Towne Center Community Campus offers the perfect
blend of comfort and convenience. This desirable end unit has a covered, private porch with
views of beautifully landscaped green space and a pond. Well maintained, with neutral decor
and new carpeting, this 2 bedroom, 2 full bath one-floor home is waiting for you! The spacious
floorplan includes a family sized dining room and a large living room with vaulted ceilings, lots
of natural light from a wall of windows, built in shelving and a cozy gas fireplace. The kitchen
has plenty of counter space and cabinets, as well as, a desk area. The main suite is accented
with a tray ceiling, walk-in closet, wall closet, and an en-suite bath with soaking tub, walk-in
shower and linen closet. All appliances stay, making your move a breeze. A short distance
away is the Community Clubhouse which boasts an indoor pool, fitness room, gathering area,
and spacious meeting room complete with a full kitchen. Complex also offers independent
apartments, assisted living, memory care and top-notch rehab and nursing facilities, ensuring
that your changing needs can be met right here. Call today to schedule a showing!
Location
State OH
County Lorain
Community Common Grounds/Area, Fitness, Medical Service, Pool
Direction East
Rooms
Basement None
Main Level Bedrooms 2
Interior
Heating Forced Air, Fireplace(s), Gas
Cooling Central Air
Fireplaces Number 1
Fireplaces Type Gas
Fireplace Yes
Appliance Dryer, Dishwasher, Microwave, Range, Refrigerator, Washer
Laundry In Unit
Exterior
Parking Features Direct Access, Paved
Garage Spaces 2.0
Garage Description 2.0
Pool Community
Community Features Common Grounds/Area, Fitness, Medical Service, Pool
View Y/N Yes
Water Access Desc Public
View Trees/Woods
Roof Type Asphalt,Fiberglass
Porch Porch
Garage true
Building
Lot Description Dead End, Flat, Level, Wooded
Faces East
Entry Level One
Sewer Public Sewer
Water Public
Architectural Style Ranch
Level or Stories One
Schools
School District Avon Lake Csd - 4702
Others
HOA Fee Include Association Management,Insurance,Maintenance Grounds,Maintenance Structure,Recreation Facilities,Reserve Fund,Sewer,Snow Removal,Trash,Water
Senior Community Yes
Tax ID 04-00-018-718-005
Acceptable Financing Cash, Conventional
Listing Terms Cash, Conventional
Financing Conventional
Special Listing Condition Estate
Pets Allowed Yes
Read Less
Bought with Robert L Rogers • Keller Williams Greater Metropolitan
GET MORE INFORMATION



