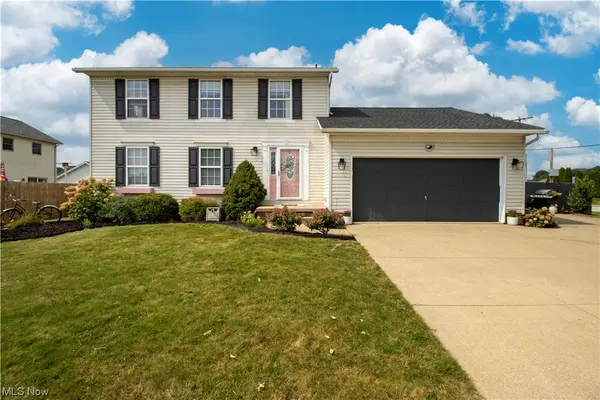For more information regarding the value of a property, please contact us for a free consultation.
1464 Harvest DR Orrville, OH 44667
Want to know what your home might be worth? Contact us for a FREE valuation!

Our team is ready to help you sell your home for the highest possible price ASAP
Key Details
Sold Price $309,000
Property Type Single Family Home
Sub Type Single Family Residence
Listing Status Sold
Purchase Type For Sale
Square Footage 2,356 sqft
Price per Sqft $131
Subdivision Harvest Hills Ph Iv
MLS Listing ID 4483251
Sold Date 10/13/23
Style Conventional
Bedrooms 3
Full Baths 2
Half Baths 1
HOA Y/N No
Abv Grd Liv Area 1,780
Total Fin. Sqft 2356
Year Built 2000
Annual Tax Amount $2,892
Lot Size 0.267 Acres
Acres 0.2674
Property Description
Wonderful home with MAJOR updates in the last 5 years that include Roof shingles, furnace, A/C for starters! Kitchen has been completely overhauled and is gorgeous. The quartzite countertops are stunning and the focal point in this well thought out kitchen remodel. Semi custom cabinets with soft close doors and deep drawers for larger items, pull out spice storage cubby and a custom pantry with pull out storage shelves. Beautiful neutral tile backsplash, trendy lighting fixtures and added countertop space with the bar area pulls it all together for a kitchen experience you will love! Large living room with formal dining option, half bath and laundry room with added storage complete the first level floor plan. Upstairs you'll find the three bedrooms with two full baths. Primary suite is very spacious with private bathroom and large walk in closet. Basement is partially finished and offers plenty of extra space for hanging out. It is also plumbed and ready for a full bath. The 2 car gara
Location
State OH
County Wayne
Direction Northeast
Rooms
Basement Full, Partially Finished, Sump Pump
Interior
Heating Forced Air, Gas
Cooling Central Air
Fireplace No
Appliance Dishwasher, Disposal, Microwave, Range, Refrigerator
Exterior
Parking Features Attached, Electricity, Garage, Garage Door Opener, Heated Garage, Paved
Garage Spaces 2.0
Garage Description 2.0
Fence Privacy, Wood
Water Access Desc Public
Roof Type Asphalt,Fiberglass
Porch Patio
Garage true
Building
Lot Description Corner Lot, Cul-De-Sac
Faces Northeast
Entry Level Two
Water Public
Architectural Style Conventional
Level or Stories Two
Schools
School District Orrville Csd - 8506
Others
Tax ID 59-02959-039
Security Features Smoke Detector(s)
Acceptable Financing Cash, Conventional, FHA, VA Loan
Listing Terms Cash, Conventional, FHA, VA Loan
Financing Conventional
Read Less
Bought with Brad Thomas • Wiles Hanzie Realty
GET MORE INFORMATION



