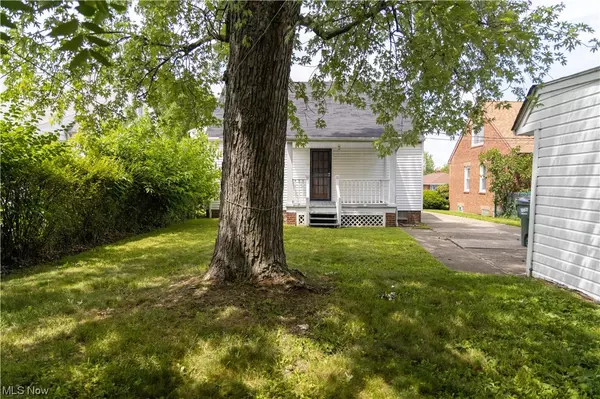For more information regarding the value of a property, please contact us for a free consultation.
10604 Mccracken BLVD Garfield Heights, OH 44125
Want to know what your home might be worth? Contact us for a FREE valuation!

Our team is ready to help you sell your home for the highest possible price ASAP
Key Details
Sold Price $119,900
Property Type Single Family Home
Sub Type Single Family Residence
Listing Status Sold
Purchase Type For Sale
Square Footage 2,185 sqft
Price per Sqft $54
Subdivision Turney Highlands
MLS Listing ID 4475114
Sold Date 10/13/23
Style Cape Cod
Bedrooms 3
Full Baths 1
HOA Y/N No
Abv Grd Liv Area 1,311
Total Fin. Sqft 2185
Year Built 1951
Annual Tax Amount $3,097
Lot Size 5,876 Sqft
Acres 0.1349
Property Description
Charming Cape Cod home that offers a cozy and inviting atmosphere. The basement features unique glass block windows, adding character and natural light. The property includes a convenient 1-car garage for your parking needs.
Step into the living room, where you'll be greeted by the timeless beauty of original hardwood flooring. Throughout the rest of the house, newer carpets ensure comfort and warmth.
The kitchen is equipped with a dishwasher for effortless clean-up after meals. Updated windows throughout the home enhance energy efficiency and provide a refreshing atmosphere.
This home boasts three bedrooms and one bath.
In the partially finished basement, you'll find additional living space, perfect for various activities. The presence of luxury vinyl tile (LTV) on the basement floor and stairs gives a modern touch to the area.
For your laundry needs, there are washer/dryer hookups available. Stay comfortable year-round with central air conditioning, ensuring a pleasan
Location
State OH
County Cuyahoga
Rooms
Basement Partially Finished, Sump Pump
Main Level Bedrooms 2
Interior
Heating Forced Air, Gas
Cooling Central Air
Fireplaces Number 1
Fireplace Yes
Appliance Dishwasher
Exterior
Parking Features Detached, Garage, Paved
Garage Spaces 1.0
Garage Description 1.0
Water Access Desc Public
Roof Type Asphalt,Fiberglass
Porch Porch
Garage true
Building
Entry Level Two
Water Public
Architectural Style Cape Cod
Level or Stories Two
Schools
School District Garfield Heights Csd - 1815
Others
Tax ID 541-28-057
Financing Conventional
Read Less
Bought with Jennifer Y Abron • DreamTeam Realty, Inc.
GET MORE INFORMATION



