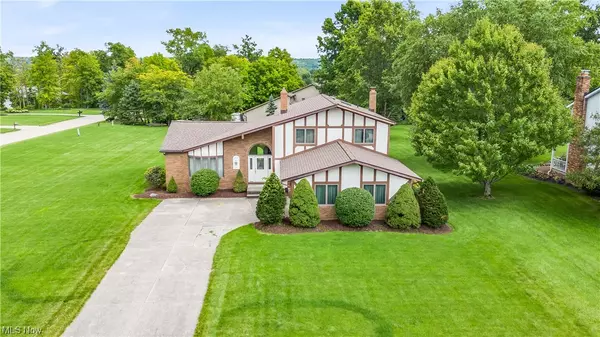For more information regarding the value of a property, please contact us for a free consultation.
265 Brookside BLVD Hinckley, OH 44233
Want to know what your home might be worth? Contact us for a FREE valuation!

Our team is ready to help you sell your home for the highest possible price ASAP
Key Details
Sold Price $382,500
Property Type Single Family Home
Sub Type Single Family Residence
Listing Status Sold
Purchase Type For Sale
Square Footage 2,750 sqft
Price per Sqft $139
Subdivision Brookside
MLS Listing ID 4482898
Sold Date 10/17/23
Style Split-Level
Bedrooms 4
Full Baths 3
HOA Y/N No
Abv Grd Liv Area 2,750
Total Fin. Sqft 2750
Year Built 1987
Annual Tax Amount $5,673
Lot Size 0.999 Acres
Acres 0.9986
Property Description
Welcome to this enchanting Tudor-style residence nestled on nearly an acre of land in Hinckley. Situated on a charming corner lot within a peaceful neighborhood, this home offers the perfect blend of classic architecture, modern comforts, and expansive outdoor space. With it's 4 bedrooms and 3 full bathrooms, this property presents a rare opportunity for living in a highly sought-after location. Step inside and be greeted by the beautiful vaulted ceilings in both the living room and entryway, creating an open and welcoming ambiance. The curved staircase adds an elegant touch to top it off. The spacious family room boasts an inviting wood fireplace creating a cozy focal point perfect for relaxing evenings. The heart of the home, the kitchen, combines modern functionality with classic design making it the ideal space for culinary creativity and casual dining alike. The well-manicured lawn is perfect for outdoor activities, gardening, or simply soaking in the tranquility of the surroundi
Location
State OH
County Medina
Direction West
Rooms
Basement Partial
Main Level Bedrooms 1
Interior
Heating Forced Air, Gas
Cooling Central Air
Fireplaces Number 1
Fireplace Yes
Appliance Dishwasher, Microwave, Range
Exterior
Parking Features Attached, Garage, Paved
Garage Spaces 2.0
Garage Description 2.0
Water Access Desc Public
Roof Type Asphalt,Fiberglass
Garage true
Building
Lot Description Corner Lot, Irregular Lot
Faces West
Entry Level Multi/Split
Water Public
Architectural Style Split-Level
Level or Stories Multi/Split
Schools
School District Brunswick Csd - 5202
Others
Tax ID 017-03A-08-029
Acceptable Financing Cash, Conventional, FHA, VA Loan
Listing Terms Cash, Conventional, FHA, VA Loan
Financing Conventional
Read Less
Bought with Stacey Jewell • McDowell Homes Real Estate Services
GET MORE INFORMATION



