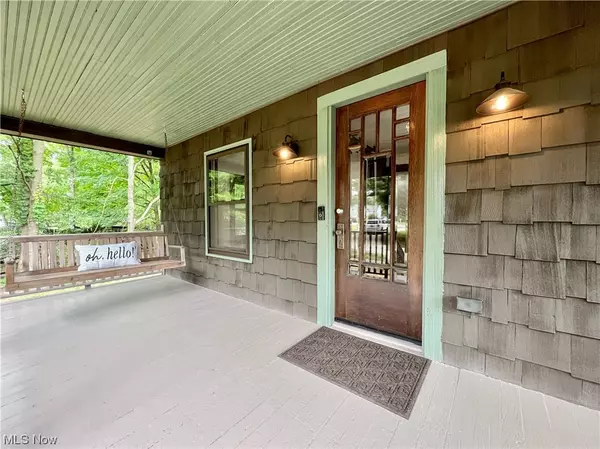For more information regarding the value of a property, please contact us for a free consultation.
7471 Lake RD Chippewa Lake, OH 44215
Want to know what your home might be worth? Contact us for a FREE valuation!

Our team is ready to help you sell your home for the highest possible price ASAP
Key Details
Sold Price $265,000
Property Type Single Family Home
Sub Type Single Family Residence
Listing Status Sold
Purchase Type For Sale
Square Footage 1,812 sqft
Price per Sqft $146
MLS Listing ID 4486386
Sold Date 10/27/23
Style Bungalow,Cape Cod
Bedrooms 4
Full Baths 1
Half Baths 1
HOA Y/N No
Abv Grd Liv Area 1,300
Total Fin. Sqft 1812
Year Built 1912
Annual Tax Amount $1,281
Lot Size 0.740 Acres
Acres 0.74
Property Description
Welcome to 7471 Lake Rd in Chippewa Lake! This home is a true gem that seamlessly blends the craftsmanship of its 1912 origins with modern comforts and conveniences. Steeped in history, this home boasts an abundance of original woodwork and captivating character. Nestled on a wooded picturesque lot, you'll feel like you're pulling up to a cedar cabin home in the Adirondack's. As you step inside, you'll be greeted by meticulously preserved woodwork that showcases the artistry of the past. This home has a brand new modern kitchen and butler's pantry, where culinary enthusiasts will find themselves at home. The kitchen's sleek design and state-of-the-art appliances harmonize effortlessly with the historic elements, making cooking a true pleasure. Whether you're hosting a dinner party or preparing a quiet meal, this space caters to your every need. For those who appreciate outdoor entertaining, a generous deck off the kitchen will be the perfect spot for alfresco dining or just enjoying th
Location
State OH
County Medina
Community Lake
Rooms
Basement Full, Partially Finished, Walk-Out Access
Main Level Bedrooms 2
Interior
Heating Forced Air, Gas
Cooling Central Air
Fireplace No
Appliance Dishwasher, Microwave, Range, Refrigerator
Exterior
Parking Features Other, Unpaved
Community Features Lake
View Y/N Yes
Water Access Desc Public
View Trees/Woods
Roof Type Metal
Porch Deck, Patio, Porch
Garage false
Building
Entry Level Two
Water Public
Architectural Style Bungalow, Cape Cod
Level or Stories Two
Schools
School District Cloverleaf Lsd - 5204
Others
Tax ID 020-10D-45-073
Financing Conventional
Read Less
Bought with Henry H Silberhorn • Wadsworth Real Estate Inc.
GET MORE INFORMATION



