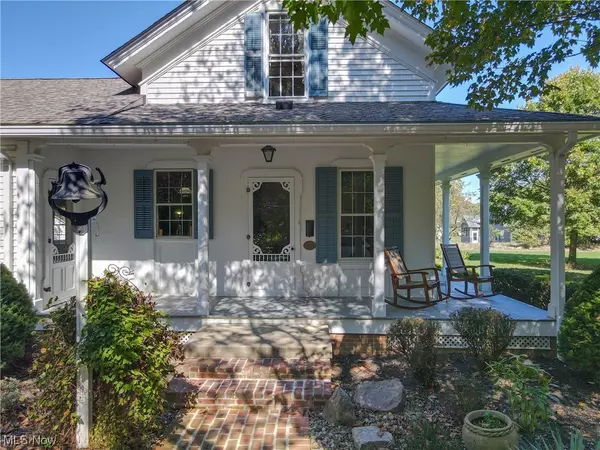For more information regarding the value of a property, please contact us for a free consultation.
8852 N Leroy RD Westfield Center, OH 44251
Want to know what your home might be worth? Contact us for a FREE valuation!

Our team is ready to help you sell your home for the highest possible price ASAP
Key Details
Sold Price $525,000
Property Type Single Family Home
Sub Type Single Family Residence
Listing Status Sold
Purchase Type For Sale
Square Footage 3,956 sqft
Price per Sqft $132
Subdivision Westfield Center
MLS Listing ID 4494839
Sold Date 11/14/23
Style Colonial
Bedrooms 4
Full Baths 4
Half Baths 1
HOA Y/N No
Abv Grd Liv Area 2,856
Total Fin. Sqft 3956
Year Built 1879
Annual Tax Amount $5,090
Lot Size 3.200 Acres
Acres 3.2
Property Description
Nestled on a picturesque 3.2 Acre lot this Historic Home is a timeless treasure awaiting its next chapter. As you approach you are greeted by the grandeur of a large wrap-around porch- perfect for enjoying the amazing property. This spacious home boasts 4 BR/ 5 bathrooms, providing ample room for family and guests. Two charming fireplaces add warmth and character. In 1994 a large family room as well as a large first-floor master bedroom were added onto the home. The large master bedroom features an updated glamour bath, walk-in closet, and French doors that open to the private backyard. The updated kitchen features modern conveniences keeping with the home's classic charm. Upstairs, three bedrooms and two full baths provide privacy and comfort. The oversized 3 car garage with access to the 14 course basement which includes an office, full bath, kitchenette, and plenty of storage. With its rich history, elegant features, and generous acreage, this historic home is a rare gem making it the ideal retreat for those seeking timeless beauty, and modern comfort. Located just minutes from the Prestigious Westfield Country Club, and close to highways- Call today for your Private Showing!
Location
State OH
County Medina
Community Golf, Playground, Park, Pool, Tennis Court(S)
Direction East
Rooms
Basement Full, Finished
Main Level Bedrooms 1
Interior
Heating Forced Air, Gas, Heat Pump, Hot Water, Radiator(s), Steam
Cooling Central Air
Fireplaces Number 2
Fireplace Yes
Appliance Dryer, Dishwasher, Disposal, Microwave, Range, Refrigerator, Washer
Exterior
Parking Features Attached, Drain, Electricity, Garage, Garage Door Opener, Heated Garage, Paved
Garage Spaces 3.0
Garage Description 3.0
Pool Community
Community Features Golf, Playground, Park, Pool, Tennis Court(s)
View Y/N Yes
Water Access Desc Public
View Trees/Woods
Roof Type Asphalt,Fiberglass
Porch Porch
Garage true
Building
Lot Description Irregular Lot, Wooded
Faces East
Entry Level Two
Sewer Public Sewer
Water Public
Architectural Style Colonial
Level or Stories Two
Schools
School District Cloverleaf Lsd - 5204
Others
Tax ID 044-22A-06-059
Acceptable Financing Cash, Conventional
Listing Terms Cash, Conventional
Financing Cash
Read Less
Bought with Lynda M Bowers • ProEdge Realty, LLC.
GET MORE INFORMATION



