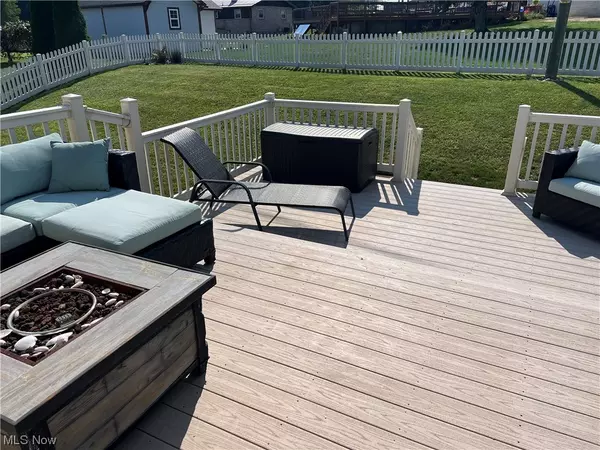For more information regarding the value of a property, please contact us for a free consultation.
1980 Meredith PL Uhrichsville, OH 44683
Want to know what your home might be worth? Contact us for a FREE valuation!

Our team is ready to help you sell your home for the highest possible price ASAP
Key Details
Sold Price $219,500
Property Type Single Family Home
Sub Type Single Family Residence
Listing Status Sold
Purchase Type For Sale
Square Footage 1,232 sqft
Price per Sqft $178
Subdivision Storrie-Larkin Add
MLS Listing ID 4492104
Sold Date 11/06/23
Style Contemporary,Conventional
Bedrooms 3
Full Baths 3
HOA Y/N No
Abv Grd Liv Area 1,232
Total Fin. Sqft 1232
Year Built 1997
Annual Tax Amount $2,152
Lot Size 7,405 Sqft
Acres 0.17
Property Description
COMPLETELY REDONE!! Relaxing beachy feel in quiet location! Open & airy kitchen, dining and living space! Newer kitchen fully applianced with granite countertops & farm house sink. Master bedroom/bath with tiled shower and sliding barn doors that add to the decor. Additional bath & 2 bedrooms on main floor. Lower level family room & another updated bath. 2 tiered deck and vinyl fenced yard! Don't miss this one !!
Location
State OH
County Tuscarawas
Rooms
Basement Partially Finished
Main Level Bedrooms 3
Interior
Heating Forced Air, Gas
Cooling Central Air
Fireplace No
Appliance Dishwasher, Disposal, Microwave, Range, Refrigerator, Water Softener
Exterior
Parking Features Attached, Drain, Electricity, Garage, Garage Door Opener, Paved, Water Available
Garage Spaces 2.0
Garage Description 2.0
Fence Vinyl
Water Access Desc Public
Roof Type Metal
Accessibility None
Porch Deck, Porch
Garage true
Building
Lot Description Dead End
Entry Level One
Sewer Public Sewer
Water Public
Architectural Style Contemporary, Conventional
Level or Stories One
Schools
School District Claymont Csd - 7901
Others
Tax ID 4102846014
Security Features Carbon Monoxide Detector(s),Smoke Detector(s)
Acceptable Financing Cash, Conventional, FHA, USDA Loan, VA Loan
Listing Terms Cash, Conventional, FHA, USDA Loan, VA Loan
Financing Conventional
Read Less
Bought with Vera (Jane) Sulzener • RE/MAX Crossroads Properties
GET MORE INFORMATION



