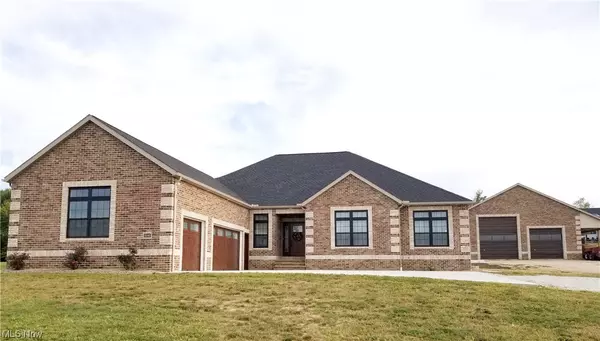For more information regarding the value of a property, please contact us for a free consultation.
10240 Sanford RD Lodi, OH 44254
Want to know what your home might be worth? Contact us for a FREE valuation!

Our team is ready to help you sell your home for the highest possible price ASAP
Key Details
Sold Price $780,000
Property Type Single Family Home
Sub Type Single Family Residence
Listing Status Sold
Purchase Type For Sale
Square Footage 2,450 sqft
Price per Sqft $318
Subdivision Sanford Road
MLS Listing ID 4491142
Sold Date 11/21/23
Style Ranch
Bedrooms 4
Full Baths 3
HOA Y/N No
Abv Grd Liv Area 2,450
Total Fin. Sqft 2450
Year Built 2021
Annual Tax Amount $6,454
Lot Size 12.387 Acres
Acres 12.3875
Property Description
Welcome to the craftsmanship of this custom-built all-brick ranch, situated on a sprawling 12.39 acre estate that harmoniously blends timeless architectural tradition with contemporary comfort. This home features 4 bedrooms and 3 full bathrooms, each charmed with tile showers and a lavish jet panel system. The luxurious master suite beckons with a master bath, complete with a jacuzzi, double vanity, quartz countertops, tile shower, and a generous walk-in closet. Bedroom 2 and 3 share a Jack and Jill bathroom with quartz countertops and a tile shower. Guest bathroom has a tile shower and marble countertops.
For culinary enthusiasts, the gourmet kitchen, featuring state-of-the-art stainless steel appliances, elegant granite countertops, a tastefully designed tile backsplash, and a convenient breakfast bar. The great room boasts soaring vaulted ceilings, while the adjacent dining room opens onto a covered patio with a built-in fireplace and a wood smoker, creating an ideal setting for refined entertaining. Adding to the allure, a detached 56'X60' barn with a 36'X36' workshop.
Throughout this distinguished property, solid core noise-reducing doors assure tranquility and privacy. Beautiful hardwood floors throughout. No detail has been left unattended, with luxury finishes and distinctive craftsmanship evident throughout. Do not miss the opportunity to personally experience this property.
Location
State OH
County Medina
Rooms
Other Rooms Barn(s)
Basement Full, Unfinished, Sump Pump
Main Level Bedrooms 4
Interior
Interior Features Jetted Tub
Heating Electric, Forced Air, Heat Pump
Cooling Central Air, Heat Pump
Fireplaces Number 1
Fireplace Yes
Appliance Built-In Oven, Cooktop, Dishwasher, Freezer, Disposal, Humidifier, Refrigerator
Exterior
Parking Features Attached, Electricity, Garage, Garage Door Opener, Heated Garage, Unpaved, Water Available
Garage Spaces 3.0
Garage Description 3.0
Water Access Desc Public
Roof Type Asphalt,Fiberglass
Porch Enclosed, Patio, Porch
Garage true
Building
Lot Description Stream/Creek, Spring, Wooded
Entry Level One
Sewer Septic Tank
Water Public
Architectural Style Ranch
Level or Stories One
Additional Building Barn(s)
Schools
School District Cloverleaf Lsd - 5204
Others
Tax ID 013-14A-20-020
Security Features Carbon Monoxide Detector(s),Smoke Detector(s)
Financing Conventional
Read Less
Bought with Justin D Stevenson • Russell Real Estate Services
GET MORE INFORMATION



